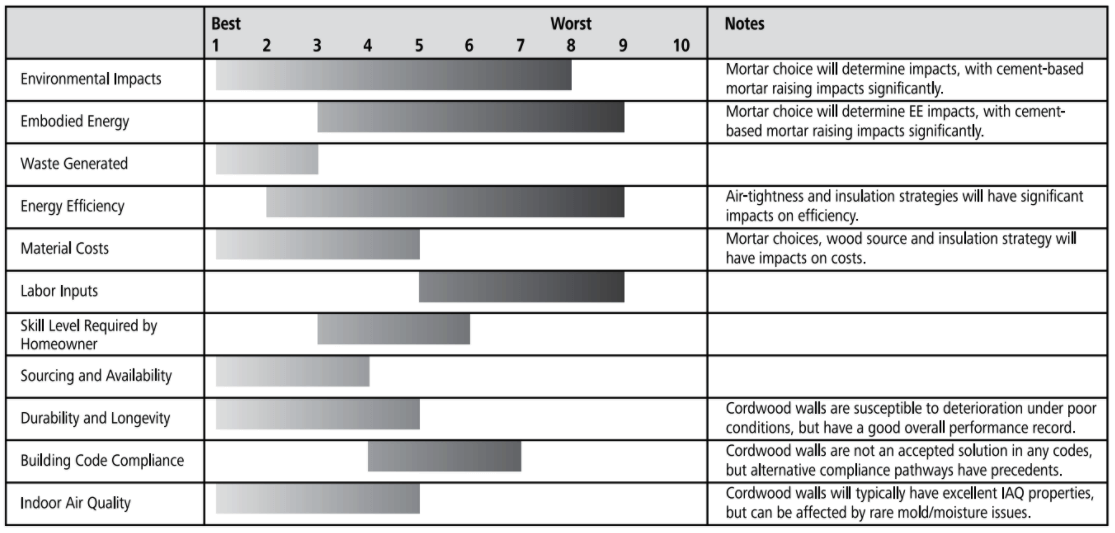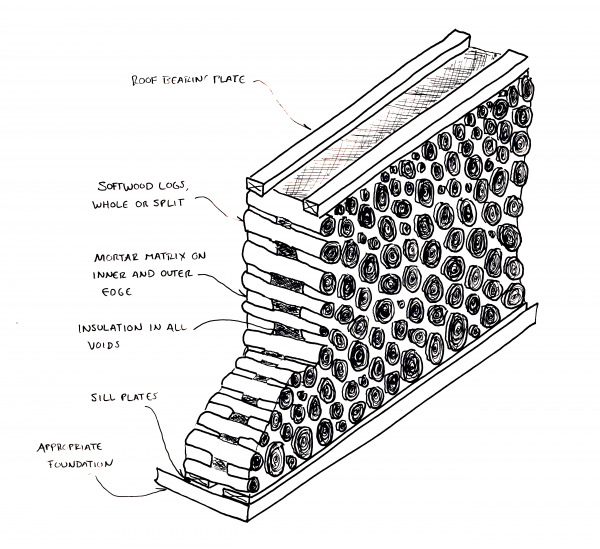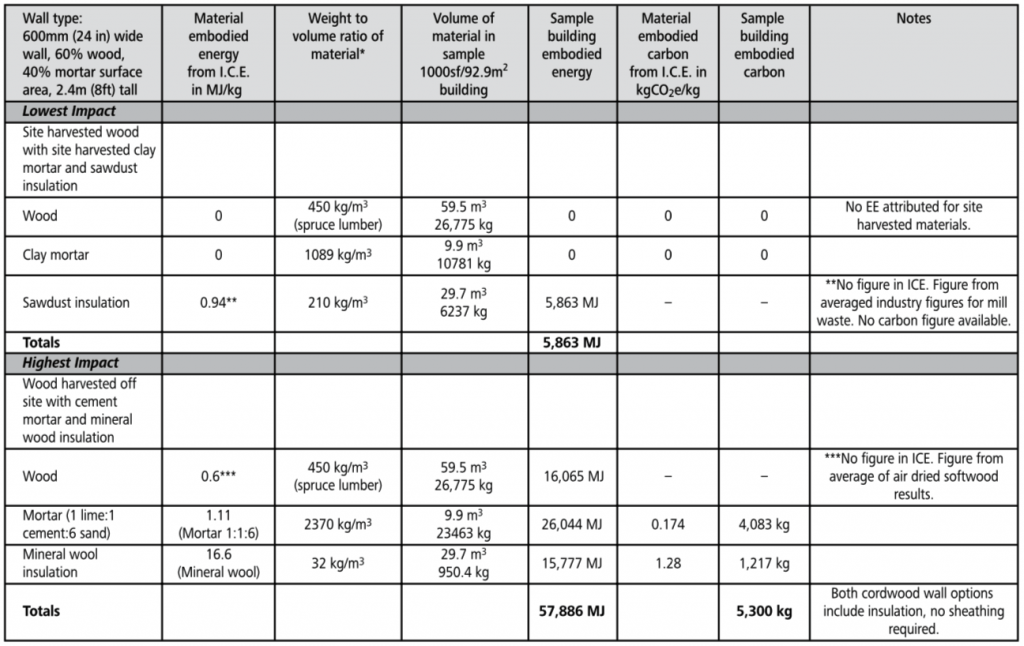cordwood
Walls: MATERIALS ENCYcLOPEDIA
Applications for this system
Load-bearing and infill exterior walls
Interior walls
Build-in furniture, benches
Decorative Elements
Basic materials
Lengths of small diameter and/or split softwood, debarked
Mortar, either cement or clay based
Loose-fill insulation
Control layers:
Water — Typical cordwood walls leave the ends of the wood exposed on the exterior face, and the matrix of wood ends and mortar are the only water control layer, and are not ideally suited to the task. While the mortar and wood have a reasonable amount of water storage capacity, it is possible to saturate the wall in heavy rainfall events, creating the potential for water damage. If the wall is plastered or otherwise sheathed, this layer creates a much more effective water control layer.
Air — Left unplastered, cordwood walls do not have an effective air control layer as differential expansion and contraction between the wood and the mortar can result in gaps developing. Joints between wood and mortar are sometimes caulked to help control airflow through the wall. A plaster skin can act as an effective air control layer.
Vapor — Vapor movement is not regulated in a cordwood wall, unless all joints between wood and mortar are thoroughly caulked or a plaster skin is added over the surface of the wall. In a well-sealed wall, vapour diffusion is adequate to handle typical conditions.
Thermal — Two distinct thermal materials are at work: the lengths of cordwood and the loose-fill insulation packed in the spaces between each piece of wood. The wood is a thermal bridge spanning from the inside to the outside of the wall system, but if left long enough (typically 60 cm / 24 inches) softwood will have a reasonable R-value. The areas of loose-fill insulation will have higher thermal resistance. Some cordwood walls are built using two separated walls of cordwood with a continuous thermal control layer between them, providing a more consistent R-value.
Ratings Chart for Cordwood Walls

The ratings chart shows comparative performance in each criteria category. Click on the tabs below for detailed analysis of each criteria.
- HOW THE SYSTEM WORKS
- ENVIRONMENTAL IMPACTS
- WASTE
- EMBODIED CARBON
- ENERGY EFFICIENCY
- MATERIAL COSTS
- LABOUR INPUT
- SKILL LEVEL REQUIRED
- SOURCING & AVAILABILITY
- DURABILITY
- CODE COMPLIANCE
- INDOOR AIR QUALITY
- RESOURCES
- FUTURE DEVELOPMENT
Cordwood System

Lengths of dry wood are laid across the wall and embedded in mortar strips at the inner and outer edge of the wall, with each successive row of wood centered in the gap between pieces on the previous row. The wood must be dry, preferably rot-resistant softwood. Lighter, airier softwoods have better thermal performance and shrink and expand less, and are therefore less likely to pull away from the mortar than hardwood. The wood is debarked and usually split to avoid the checking cracks that inevitably occur in round wood.
Load-bearing cordwood walls use columns of crossed courses of wood and mortar at each corner to provide stability. These are built first, and have tie-pieces that key into the walls. Many load-bearing cordwood structures are built round to take advantage of the inherent stability of round walls and avoid the need for corner supports.
Infill cordwood walls use a skeletal frame (light wood frame, post and beam, timber frame) and the cordwood is built between the framing members. The frame provides stability and containment for the cordwood at the corners.
Light wood frames are typically used to form window and door openings in the cordwood wall, and wooden or concrete beams form a top plate to secure the roof.
There are two different forms of cordwood construction, either of which can be load-bearing or infill:
Throughwall
Pieces of wood traverse the wall from inside to outside. Mortar is used at the inner and outer edges of the wall and thermal insulation is placed in the voids between wood and mortar. In this method, the wood is an integral part of the thermal performance as it bridges from inside to out. For infill scenarios, it is possible to use an insulative mortar (clay/sawdust, hempcrete or similar variation) that is laid continuously from inside to out.
Mortar-Insulation-Mortar (M-I-M)
Two separate walls of cordwood are built with a continuous insulated space between them. Built in this manner, the wood and mortar are not key components of the thermal performance, which is supplied by the chosen insulation.
Environmental Impact Rating
Harvesting — Negligible to Low
Cordwood is typically sourced from wood stock that is not suitable for milling into lumber. Deadfall, logging slash and forestry thinnings are all minimal-impact sources. Trees felled to be sawn into cordwood are low-impact.
Mortar ingredients can have a range of impacts, from negligible for site soils to moderate for manufactured mortars that have quarried ingredients. Quarrying can cause habitat destruction and water contamination.
Manufacturing — Negligible
Cordwood requires no processing after being harvested.
Mortar ingredients can have a range of impacts, especially cement- and/or lime-based mortars, which are fired at extremely high temperatures and have high impacts including fossil fuel use, air and water pollution and greenhouse gas emissions. Site-sourced clay mortars have negligible impacts.
Transportation — Negligible to Low
Sample building uses 26,775 kg of wood:
25.2 MJ per km by 35 ton truck
Suitable cordwood should be able to be sourced locally. As a heavy and high-volume material, impacts will accrue with distance traveled.
Installation — Negligible
Waste: Low
Biodegradable/Compostable — Wood offcuts, natural insulation materials.
Landfill — Manufactured insulation offcuts, cement and/or lime bags.
Chart of Embodied energy & carbon

Energy Efficiency: Low to high
R-1 per inch
The inherent leakiness of a system with so many joints between unlike materials has to be addressed, or else no amount of insulation and/or thermal mass will be effective. The cracks that open up between each piece of wood and the mortar surrounding it are inevitable. Using dry, light wood and flexible mortar can minimize gaps, but will not eliminate them. These gaps can be caulked, but this is a lengthy and inevitably flawed process. Plastering the wall on the inside and outside will provide excellent air sealing at the cost of altering the aesthetics. The M-I-M approach affords the builder an opportunity to use air barriers on the inside faces of the two cordwood walls. There can be some logistics involved in applying plaster or using sheet barriers in such a narrow space, but a wall that has all the advantages and aesthetics of cordwood with reasonable energy efficiency will reward these efforts.
The type of insulation chosen for a cordwood wall and the method of installation also have a great impact on energy efficiency. Throughwall designs require the use of loose-fill insulations that must be installed around a matrix of wood, which leaves lots of potential for uneven quantities of insulation and/or gaps. The settling of loose-fill insulations can also affect long-term efficiency as gaps in the insulation layer open up after the wall is sealed and can no longer be monitored. M-I-M designs are appropriate for batt, sheet and sprayed insulations, which can be more stable over time than loose-fill.
Material costs: Low to moderate
Cordwood can be a low-cost construction method, depending on the source of the wood and the mortar and insulation choices. Many options exist for entirely local and minimally processed materials, which can help keep costs low.
Labour Input: High
There is a significant amount of labor involved in a cordwood wall. The more energy-efficient the wall the more labor will be needed, especially when two separate walls must be laid up, air barriers put in place and insulation installed. Even a throughwall is labor intensive, as each piece of wood needs to be cut, placed and mortared.
Owners who put their own labor into the construction make most cordwood buildings. It would be costly to hire professionals to build one, though there are some cordwood building companies in the market.
Clay mortars save labor because they can be mixed in large batches and kept over a long period of time, unlike cement-based mortars, which have to be mixed in small batches, requiring cleaning of mixing equipment and tools with each batch.
Skill level required for homeowners: moderate
Cordwood is definitely approachable for novice builders. There are many good how-to resources available, and the basic skills are fairly easy to learn. It can take practice and a good eye to make an aesthetically pleasing cordwood wall with a good distribution of wood sizes and shapes and even mortar lines.
Sourcing & availability: Easy to moderate
In regions with plentiful softwood forests, the wood will be relatively easy to source. Cordwood is one of the few building materials where used or scrap material is as easy to source as virgin material. A typical construction site will often throw out enough dimensional lumber scraps to make a large cordwood wall, and even areas without natural timber stands are likely to have a lot of frame wall construction producing a lot of “waste.”
Mortar materials are easy to source, and insulation availability will depend on type, regional availability and distribution.
Durability: moderate to High
In northern Europe and throughout North America there are examples of cordwood buildings that have been standing for a hundred and fifty to two hundred years. Well-built and properly maintained, cordwood can offer a long lifespan. The exposed end grain of the cordwood is more prone to moisture and pest infiltration than the side grain that is usually exposed; a plaster coating over the cordwood will offer a good deal of protection on both counts. A variety of wood sealants can also be used as a protective layer. If kept reasonably dry and adequately protected from insects, the basic elements of the wall have reasonable durability and proven history.
Code compliance
Cordwood is not an accepted solution in any building codes, but a reasonable amount of testing has been done and some excellent code guidelines have been created, which should make approvals under alternative compliance rules feasible. As an infill wall system, the code compliance of the frame will tend to simplify approvals. Load-bearing walls will likely require the input of a structural engineer. In jurisdictions where cordwood is an historical building method, approvals are likely to be easier because code officials will be familiar with the system and its proven history.
Indoor air quality: Moderate to high
The wood and mortar matrix of the interior wall surface have some inherently good properties for indoor air quality. Both are vapor-permeable, giving the system a lower likelihood of condensation on the interior wall surfaces, which lowers the chances of mold development. The wood and mortar are fairly benign materials, though certain softwoods (cedar, in particular) can cause allergic reactions in some people. The rough surface of the wall can also trap and accumulate a lot of dust, and will need maintenance to keep from raising dust count in the air.
Many cordwood builders apply caulking to all the wood/mortar joints, and most caulking is not good for indoor air quality, off-gassing a variety of harmful compounds. If you do choose to caulk, make sure that the product conforms to high indoor air quality standards.
A plaster coating on the cordwood will bring to IAQ all the qualities of the plaster and eliminate the need for caulking and the dust collection issue.
Resources for further research
Flatau, Richard C., and Alan Stankevitz. Cordwood and the Code: A Building Permit Guide. Merrill, WI: Cordwood Construction, 2005. Print.
Roy, Robert L. Cordwood Building: The State of the Art. Gabriola Island, BC: New Society, 2003. Print.
Flatau, Richard C. Cordwood Construction: A Log End View. Merrill, WI: Flatau, 1997. Print.
Future development
Cordwood is a historically proven method of building, and the basic system is unlikely to undergo major changes or transformations. Experiments with different insulation strategies and mortars are likely to continue, but results may only influence regional approaches to the technique.
The most meaningful developments will come with more testing and greater acceptance in building codes. As a building method best suited to owner-building, there is not a strong push from professional builders to move code acceptance forward. There are, however, some dedicated builders and researchers whose efforts are moving the system closer to codification.
Tips for a successful cordwood wall
1. Choosing appropriate wood is key to a good cordwood wall. Softwood is the best choice, and the lightest and most rot-resistant local softwood is ideal. Wood should be thoroughly dry (not to the touch, but measured to be consistent with ambient humidity), debarked and preferably split. The biggest issue with cordwood walls is swelling and shrinking of the wood, and moisture content is the main cause of excessive movement.
2. Plan a cordwood wall that is appropriate for your climate. In colder climates, the M-I-M approach will be the most thermally appropriate.
3. Choose a mortar that best suits the type of cordwood construction and the climate. Pure masonry mortars are strong (good for load-bearing) but brittle and less permeable and offer little thermal resistance. Lightweight mortars are more flexible and have better thermal performance but may not have the same strength. Mortars can be based on cement, lime or clay binders depending on required strength, durability and environmental impact.
4. Consider plastering cordwood walls. Although the aesthetics of cordwood are a key attraction to the system, its performance and durability are significantly enhanced if the walls are plastered.
5. Choose insulation materials that are not prone to settling. Especially when placed in a matrix of spaces in a cordwood wall, many loose-fill insulations will settle over time and leave gaps in the thermal control layer.
6. Ensure that the foundation chosen for a cordwood wall is wide enough to support the wall and that both foundation and soils below are designed for the weight of a cordwood wall system.
7. Consider cutting cordwood to length with a chop saw or fine-tooth handsaw rather than a chainsaw. This leaves a much cleaner cut that is less prone to water intake and a better surface if applying sealants.



