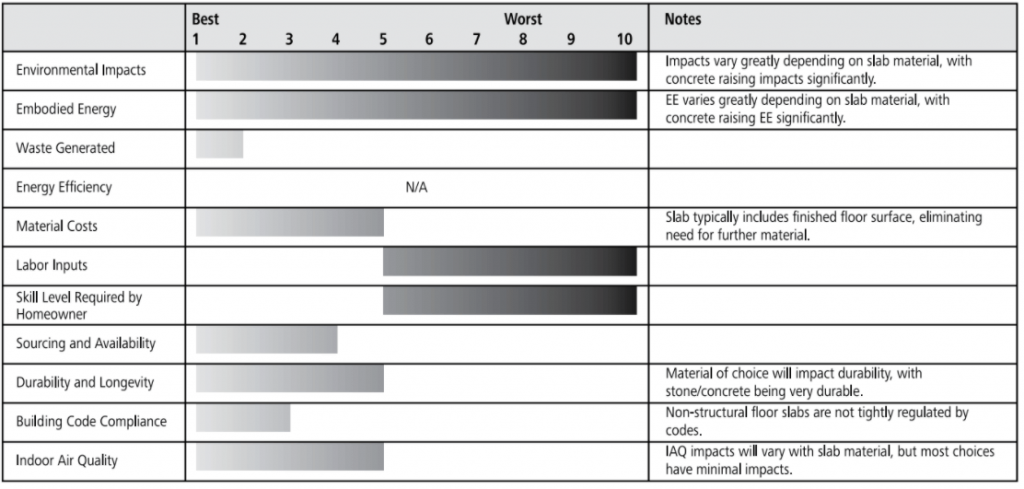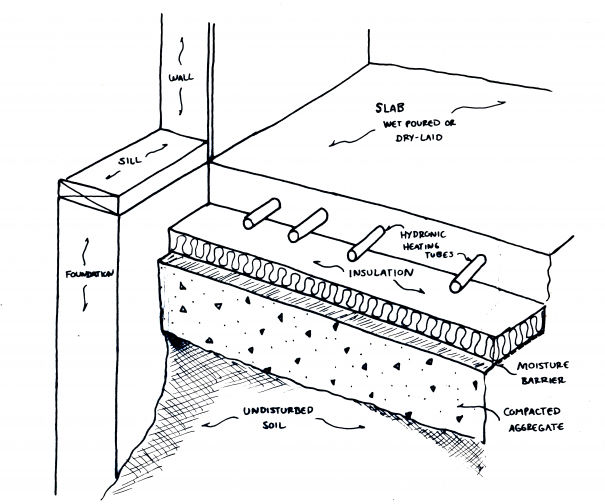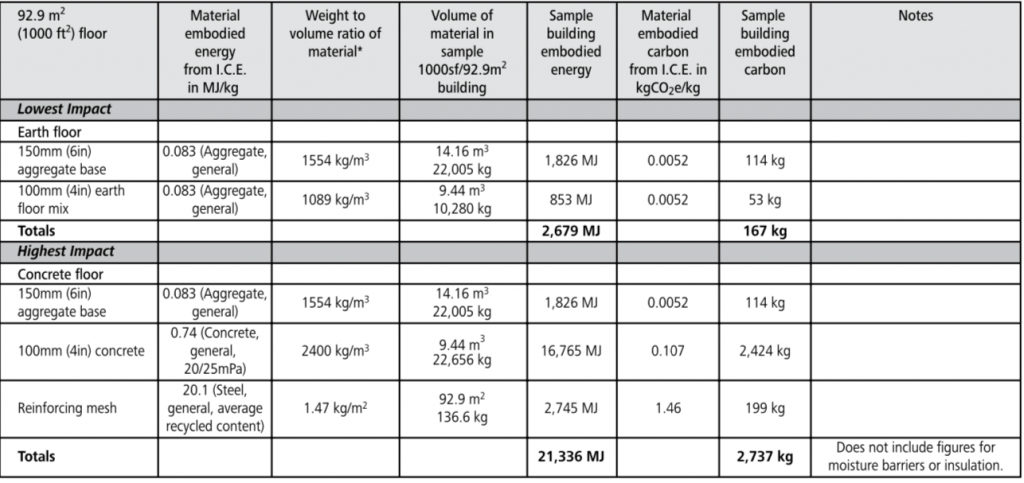Slab-Based Floors
Floor & Roof Structure: MATERIALS ENCYcLOPEDIA
Applications for this system
Floor systems for grade-based scenarios
Basic materials
Vapor/moisture control layer
Thermal control layer
Compactable base material (sand/gravel)
Slab materials are either wet-poured (concrete, clay or other monolithic slabs) or dry-laid (flagstone, earthblock, brick or other masonry units)
Ratings Chart for a slab-based floor

The ratings chart shows comparative performance in each criteria category. Click on the tabs below for detailed analysis of each criteria.
- HOW THE SYSTEM WORKS
- ENVIRONMENTAL IMPACTS
- WASTE
- EMBODIED CARBON
- ENERGY EFFICIENCY
- MATERIAL COSTS
- LABOUR INPUT
- SKILL LEVEL REQUIRED
- SOURCING & AVAILABILITY
- DURABILITY
- CODE COMPLIANCE
- INDOOR AIR QUALITY
- RESOURCES
- FUTURE DEVELOPMENT
Slab-based floor System
 Within the foundation of the building, an appropriate moisture control layer is used to separate the earth from the floor and an appropriate amount of thermal insulation is installed to provide adequate thermal comfort within the building year-round. A level base for the floor is prepared using compactable fill, flattened and tamped to provide a stable surface that will not compress under the expected loads on the floor.
Within the foundation of the building, an appropriate moisture control layer is used to separate the earth from the floor and an appropriate amount of thermal insulation is installed to provide adequate thermal comfort within the building year-round. A level base for the floor is prepared using compactable fill, flattened and tamped to provide a stable surface that will not compress under the expected loads on the floor.
The slab floor material is placed upon the compacted base material. If the floor material is dry — as in flagstone, brick, tile, compressed earth blocks and other masonry-type units — the individual pieces are laid on the base material, which may need to be adjusted for each piece if the sizes vary. A grout or mortar may be used under and around the individual pieces, or they may be dry-laid. If a wet-poured floor is being used, the wet material is poured and leveled on top of the compacted base and brought to the desired height and degree of finish. This may be a single or a multi-step process, depending on the material and chosen finish.
The floor material is typically hard and resilient, and transfers loads directly to the ground under the building.
Similar materials may be used for non-grade-based floors, but they will typically be supported by one of the suspended floor systems outlined in this chapter. A common example is a suspended concrete slab floor supported by open web steel joists.
Environmental Impact Rating
Harvesting — Negligible to High
Aggregate and binders are mechanically extracted from quarries and can have low to high impacts on habitat and ground and surface water contamination and flow. Earthen materials harvested directly from the site will have negligible impacts.
Manufacturing — Negligible to High
Earthen floors from site soils will have negligible processing impacts. Bagged clay is dried using fossil fuel heat, and has moderate impacts.
Hydraulic binders like lime and portland cement are fired at extremely high temperatures and have high impacts including fossil fuel use, air and water pollution and greenhouse gas emissions.
Transportation — Negligible to High
Sample building uses 22,005 kg of aggregate for the floor base:
20.7 MJ per km by 35 ton truck
Sample building uses 10,280 – 22,656 kg of slab floor material:
9.7 – 21.3 MJ per km by 35 ton truck
Slab floor materials are all very heavy and accrue impacts proportional to distance traveled.
When assessing the impacts of a grade-based floor, all the components of the floor should be considered, especially the insulation type. Rigid foam insulation is the most common sub-slab insulation, and a floor system built on top of a lot of foam will obviously have higher impacts than one built on a more natural insulation.
Because of the wide range of combinations of vapor control, fill, insulation and floor materials, each complete system will need to be assessed individually.
Waste
Compostable – All earthen and unmodified aggregates can be left in the environment
Landfill – Cement and/or lime bags
Chart of Embodied energy & carbon
Energy Efficiency
The insulation beneath a slab floor will have a large impact on the overall energy efficiency of the building. As noted above, conductive heat losses are significant and the earth is a very large mass to try to heat, so adequate thermal control must be used beneath a slab floor of any type.
Insulation below a slab will spend its lifespan in a damp, humid environment and must be suitable for such conditions. It will also be carrying significant loads and must be able to handle the weight of the floor and the live loads of the building.
A properly insulated slab floor can be very energy efficient, as the temperature of the earth is not as extreme as the temperature of the air surrounding the other sides of the building, and it will not be subjected to wind. Less insulation may be required than on the rest of the building enclosure.
Slab floors can also add significant thermal mass to a building (see sidebar) and can be good conductors for hydronic heating systems. While heated slabs are not more energy efficient than other heating systems, some studies have shown that warm slabs (or warm walls) can make people feel warmer in a building, and therefore encourage lower thermostat settings. Where this is the case, energy efficiency will be improved.
Material costs: Low to moderate
The aggregate base for a slab floor is relatively low cost. Slab floor material options range from very low cost (site soil for earthen floors) to moderate cost (concrete).
Labour Input: High
Dry Slabs:
The size of individual dry fit pieces will have a large impact on labor requirements. More smaller pieces means more time to lay the floor. Regularly sized pieces will be faster to lay than irregular shapes which require careful fitting or cutting. Some dry laid floors will require further treatment of the floor surface, and this step will add additional labor time. Dry laid floors need not be completed under time restraints, so the pace of work can match the abilities and the skills of the labor force.
Wet Slabs:
A team of a suitable size will be needed to mix, spread, level and finish a wet slab floor within a fairly limited time frame. Concrete can be ordered from a ready-mix company, easing the workload for site laborers, while earthen mixes are usually made on-site. Both concrete and earthen floors must be poured, smoothed and finished while they are workable. For concrete, this window can be as little as an hour or two, while earthen slabs may be workable for a day or two. Typically, wet slabs are poured monolithically, but if one is being poured in sections due to labor concerns, the seams will always remain visible. To accomplish this successfully, make definitive divisions and hide the seams under walls if possible, or ensure that they will not interfere with the final look of the floor.
Skill level required for homeowners: moderate to high
Dry Slabs:
Laying dry slab material is typically quite easy, with the preparation of a stable, level base being the most important element. Practiced hands will have an easier time with this task, but as there are no time restraints with the dry floor elements the work can be done slowly and in stages matching the skill level of the worker(s). Regularly shaped pieces will be simpler to fit together, while irregular shapes and thicknesses require extra time and reward a practiced hand.
Wet Slabs:
It is a good idea to have at least one experienced person on a crew to lay a wet slab. There are specific techniques for laying and leveling a large area of wet material to achieve a flat and well-finished floor, and no amount of reading will prepare a novice crew for the work. Wet slabs involve a lot of hard physical work that doesn’t require lots of skill, as long as someone knowledgeable is directing it. A practiced team will lay a floor in much less time and with much less drama.
Finishing the surface of a wet slab floor definitely rewards experience. The higher the degree of finish (smoothness and polish) desired, the more experience required. Timing is crucial for the various stages of applying a finish and only experience can tell you when it’s time. A beginner can learn from an experienced finisher, while learning on one’s own is bound to result in a sound but less than perfect floor.
Sourcing & availability: Easy to moderate
Materials for both dry and wet slab floors are quite common. Earthen materials for compressed blocks, tamped earth or wet slabs are relatively easy to find in most regions. Stone that is suitable for making slabs, flagstone, cobblestone or tiles can be found in many regions, though the ability to properly process the stone may not. If you are using naturally occurring stone from your property, be sure it is suitable for use as flooring. A local quarry will be able to answer questions about sources for appropriate stone.
Concrete is widely available, although it will require contact with the batching plant if you want to use a mix that has a high percentage of recycled material (slag or fly ash).
The used building material market may provide sources for recycled slab flooring options including brick, tile and stone.
Durability: moderate to Very High
Most slab floor materials are quite durable. Dry slabs have the advantage of being repairable/replaceable in small sections should they be damaged, while monolithic floors are more difficult to repair.
Earthen materials are softer and more prone to wear and damage than hard materials like stone and concrete, but are simpler to repair.
Slab floors in general are longwearing and very durable.
Code compliance
Slab floors that are not playing any structural role are usually not prescribed by building codes, meaning that a wide range of feasible materials should be acceptable. Dry laid slabs are not common and may raise eyebrows, but should not face restrictions against their use. Wet laid slabs are commonplace and widely accepted.
Indoor air quality: moderate to high
Earthbag foundations will have no direct impact on indoor air quality. A well-built foundation can help keep the floors and walls of the building dry and prevent other IAQ issues.
Resources for further research
n/a
Future development
As this section covers a wide range of materials and approaches, the potential for development is similarly wide-ranging. More environmentally benign concrete mixtures are likely to be developed, which could potentially make concrete floors a more desirable choice. The development of earthen floor systems also holds plenty of potential, as there is much work being done to stabilize and standardize both wet-poured earthen mixes and compressed earth blocks to make them more user friendly and reliable.
Tips for a successful slab-based floor
1. Ensure that an adequate moisture control layer is provided. Even in dry climates, the earth can be very moist and the transfer of that moisture into the building enclosure through a grade-based floor will have negative impacts on the health and durability of the entire building. Various types of plastic sheeting can be used to create a very reliable and complete moisture control layer. Various fill materials can also be used to control rising moisture, though not with the thoroughness of plastic sheeting. Climate and building codes will help to decide what degree of protection is required and what materials will offer this level of protection.
2. Ensure that an adequate thermal control layer is provided. There is a common misconception that it is ideal to couple a floor directly to the earth, as the earth retains a fairly constant temperature year-round. While this is true, ground temperature (usually 8–12 ∞C / 46–54 ∞F) is not necessarily comfortable, especially in the winter. Being coupled to the ground means that the very large mass of the earth will continually take heat away from your building enclosure any time the building temperature is higher than ground temperature.
3. It is a common misconception that “heat rises” and therefore heat loss through a floor will be minimal. Try standing barefoot on a frozen surface for a couple minutes to experience the effect of heat conduction in a downward direction! Insulation under a slab floor is a must.
4. Levels of thermal protection will not likely need to be as high as for exposed floors, walls and ceilings because the delta-T (temperature difference between the heated and unheated sides of the building enclosure) will be lower between the home and the earth.
5. The chosen insulation must be able to handle being located between the earth and a floor, both in terms of moisture capacity and compressive strength.
6. Slab-style floors require well-compacted bases. Use a suitable base material and ensure that compaction is even throughout the floor area, especially in corners and along the perimeter of the floor, where compaction may be harder to achieve. It is possible for a slab floor to crack or sink if it is not well supported.
7. The grading of the ground for a slab-style foundation must account for all of the various layers that will make up the floor system, and ensure that the finished floor is at the desired height. Be sure the building plans show all the necessary layers with accurate dimensions and that each element is added to the proper thickness.
8. Posts or interior walls that are bearing roof and/or upper floor loads may not be able to bear directly on the floor slab material. In such cases, additional foundation footings will need to be provided in these areas and the floor material will abut the footings. Walls or posts may need to be fastened to the floor, and provision for a means of attachment should be considered at the planning stages.
9. The range of materials included in this section varies widely in hardness, smoothness and strength. Be sure that you have researched your choices carefully and have chosen materials that suit all your needs.




