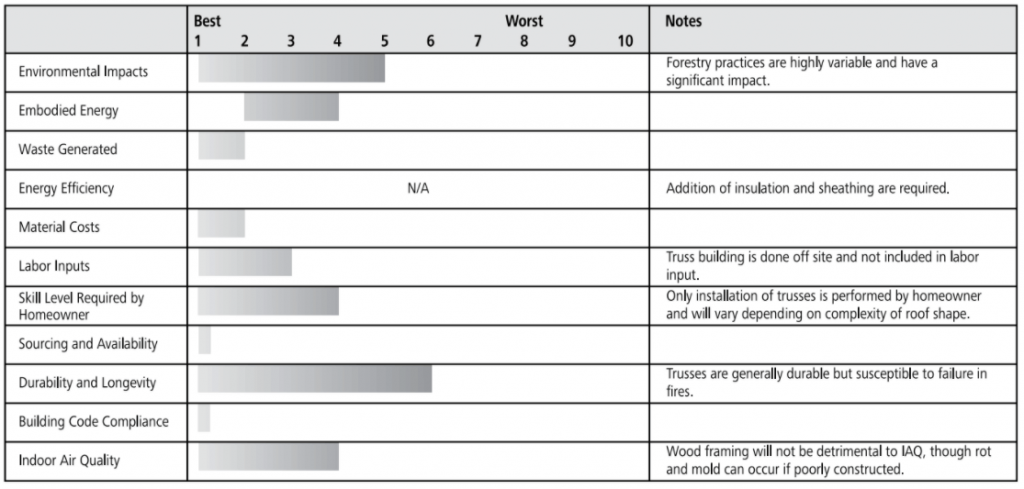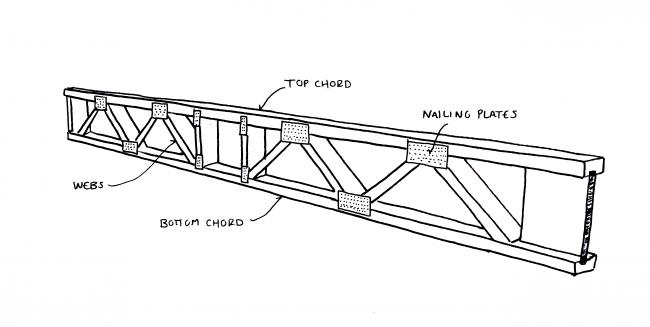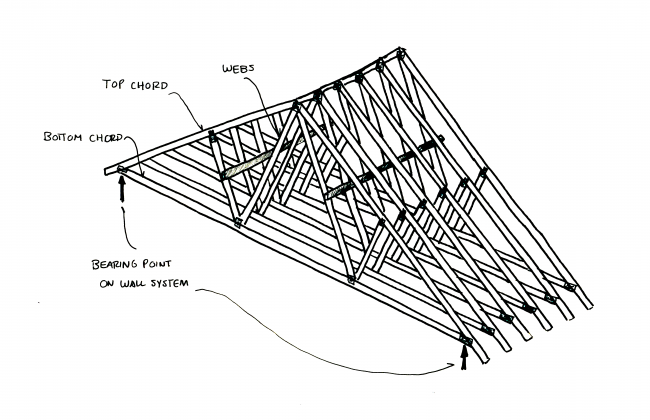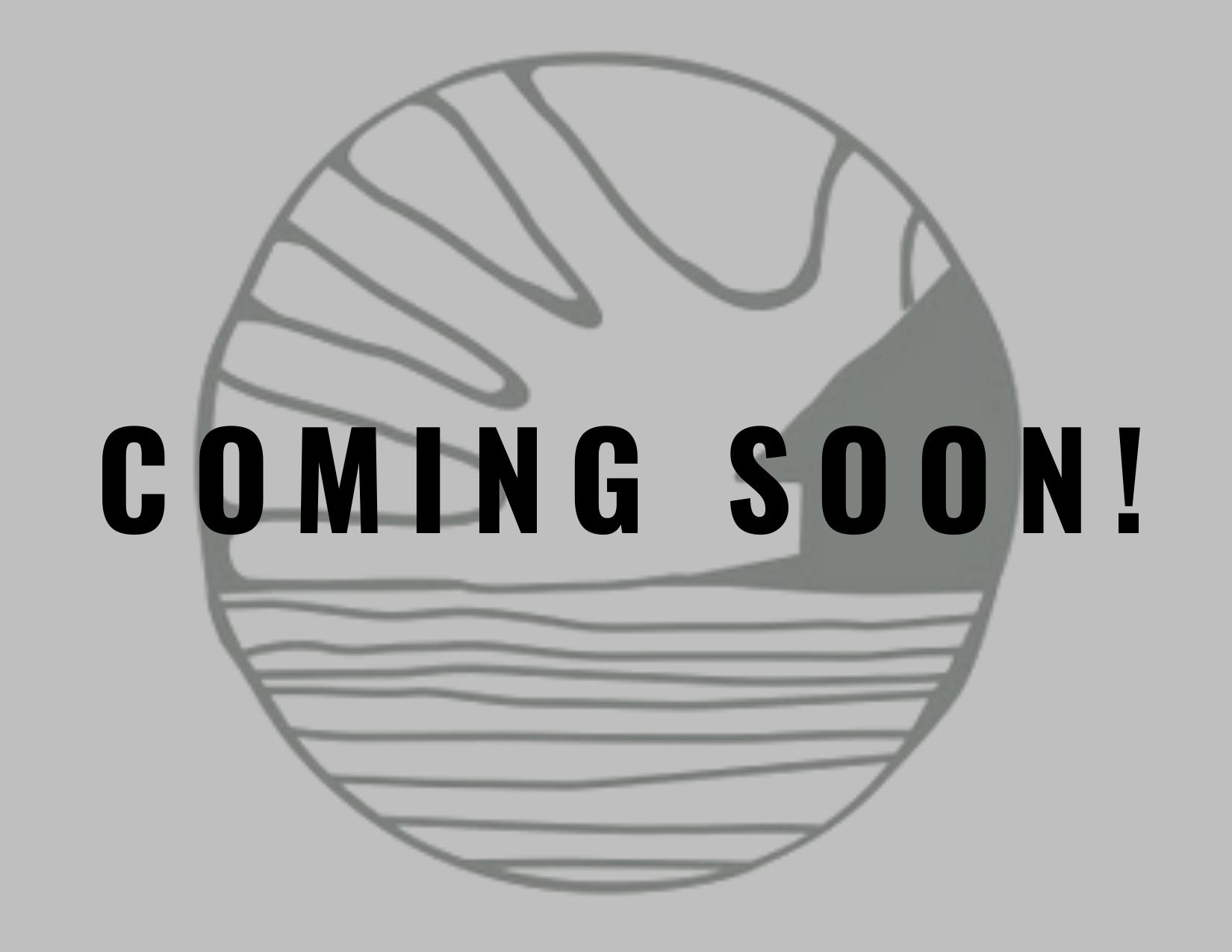wood trusses
Floor & Roof structure: MATERIALS ENCYcLOPEDIA
Applications for this system
Roof framing systems
Suspended floor systems
Basic materials
Dimensional lumber
Metal plates for truss-style joists
Fasteners, hangers and/or bracing
Ratings Chart for Wood trusses

The ratings chart shows comparative performance in each criteria category. Click on the tabs below for detailed analysis of each criteria.
- HOW THE SYSTEM WORKS
- ENVIRONMENTAL IMPACTS
- WASTE
- EMBODIED CARBON
- ENERGY EFFICIENCY
- MATERIAL COSTS
- LABOUR INPUT
- SKILL LEVEL REQUIRED
- SOURCING & AVAILABILITY
- DURABILITY
- CODE COMPLIANCE
- INDOOR AIR QUALITY
- RESOURCES
- FUTURE DEVELOPMENT
Wood truss System


Timber is sawn to standard dimensions (usually 2×3, 2×4 and 2×6) and dried to code-approved levels. Triangulated joist bracing is used to join top and bottom cords. The members are all connected by the use of metal nailing plates. The trusses are fastened to walls with nails or metal plates at consistent spacings, usually 12, 16 or 24 inches (30, 40 or 60 cm) on center.
Bracing is often nailed perpendicular to the trusses to provide additional strength and tie the trusses together.
Environmental Impact Rating
Harvesting — Negligible to High
Wood sustainably harvested from the local region can have negligible impacts. Unmanaged forestry can have impacts that include significant habitat destruction, soil erosion and ground water contamination. Third-party certification can help to ensure that impacts are minimized.
Metal fasteners may seem like a small component, but dozens of kilograms can go into a frame wall. Ore for steel production is mined in an intensive process with impacts including habitat destruction and soil and water contamination.
Manufacturing — Negligible to Moderate
The sawing and planing of structural lumber is a relatively low–impact mechanical process.
Processing raw ore into nails and screws is a multi-stage and intensive process requiring multiple infusions of high heat and fossil fuel use with impacts including air and water pollution.
Transportation — Negligible to High
Sample building uses 2,610 kg of wooden trusses:
3.9 MJ per km by 15 ton truck
2.5 MJ per km by 35 ton truck
Timber is a heavy and high-volume material and accrues significant impacts proportional to distance traveled. In most regions it is possible to source lumber a reasonable distance from the building site.
Installation — Negligible
The number of offcuts is minimized by truss companies, and no cuts are typically required on-site.
Waste: Negligible
Trusses are built to size, so no offcuts should be generated on-site.
Chart of Embodied energy & carbon
Wood truss floor joists:
wood truss roof:
Energy Efficiency
Truss roofs and floor joists are typically deeper than their solid lumber counterparts, and this gives more room for insulation. If required, truss roofs can be designed with “raised heels” to ensure that full depth attic insulation can be installed over the walls.
The open spaces in the webbing of a truss will cause less thermal bridging than a solid wood member, but will still contribute to some bridging unless additional steps are taken.
Material costs: Low
Trusses are typically the lowest cost option for roof and floor framing. The use of small dimension lumber and the efficiencies of factory assembly result in low cost assemblies. Simple roofs and floors, as in the sample building, will see the most cost benefits from truss systems.
Labour Input: low to moderate
Trusses can lower the amount of labor required to build a floor and especially a roof. The trusses will come sized according to the plans and will require little or no additional cutting or framing, other than temporary and/or permanent bracing to add rigidity to the system. With all the geometry done by the truss manufacturer, the layout and fastening of the trusses is very straightforward and can be done in a relatively short time.
Skill level required for homeowners: Low to moderate
Beginners can do the installation of trusses, especially with some study of resource material in advance. One skilled carpenter can often direct one or two less-skilled laborers in the installation of trusses. Simple designs are very straightforward to complete using trusses, with skill level rising as complexity rises.
Sourcing & availability: Easy
In any region where wood-framed houses are common, there will be regional or local truss manufacturers in operation. Trusses made with third-party certified lumber may be more difficult to source.
Durability: moderate to High
Trusses have been in widespread use for over forty years, with no signs of common durability issues. The system is completely reliant on the metal fastening plates. In normal use, these plates are durable. However, constant exposure to moisture can cause plates to corrode and wood to soften or rot behind the plates and cause failure sooner than with solid lumber. However, with well-maintained sheathing there should be no issues.
The failure of truss roofs in fires is well documented. Modern fire-fighting practices assume the use of truss roofs and the quick failure of roof structures as the metal plates heat up and twist or melt. While it is difficult to plan for durability in fires, trusses do have a poor record in this regard.
Code compliance
Truss manufacturers will engineer floor and roof trusses to comply with local codes. Building departments will typically require a set of the truss drawings stamped by the in-house engineer as part of the building permit submission, and will use these drawings to perform their inspection of the roof and floor framing.
Indoor air quality
Roof trusses exist outside the building enclosure, and so will have little effect on IAQ. Floor trusses will be contained within the living space (although typically covered), but being composed of timber and metal plates, do not create any IAQ issues.
Resources for further research
Metal Plate Connected Wood Truss Handbook. Madison, WI: Wood Truss Council of America, 2002. Print.
Future development
Truss design and construction has been streamlined over the past decades, and are unlikely to change much in the future.
Tips for a successful wood truss roof or floor
1. Find a reputable truss designer/provider in your local area. Truss designs are engineered in-house by the truss company for your building design to meet local code and load conditions.
2. Spend some time in discussion with the truss designer early in your design process, as small changes in spans and geometry can make a big difference in the amount of wood required in a truss, as well as cost. The designer will make trusses to work for your design regardless of efficiencies unless he/she is included in the conversation.
3. Third-party certified wood is a better environmental choice, and not all truss manufacturers offer it. Check to be sure that sustainably harvested wood is being used in your trusses.
4. The metal plates connecting truss joints are vulnerable to twisting in fires, causing premature roof collapse. Adding extra gusseting on a number of trusses can provide some added security against this type of failure.
5. Consider using metal “hurricane ties” to fasten roof trusses to the building, even if they are not required. They add little cost or time to the installation and provide a lot of additional durability in high wind conditions.
6. A great deal of excellent literature exists to assist with framing projects and should be referenced before beginning a project.





