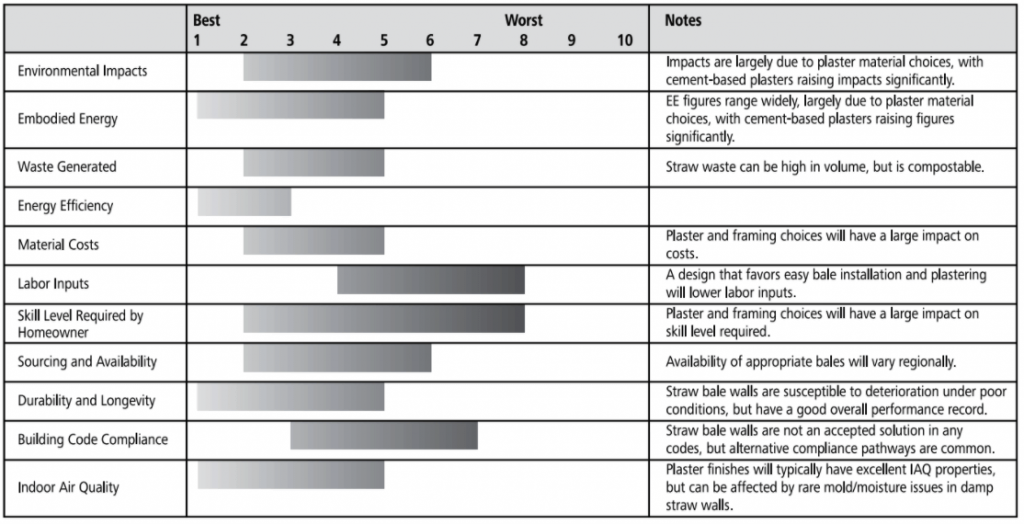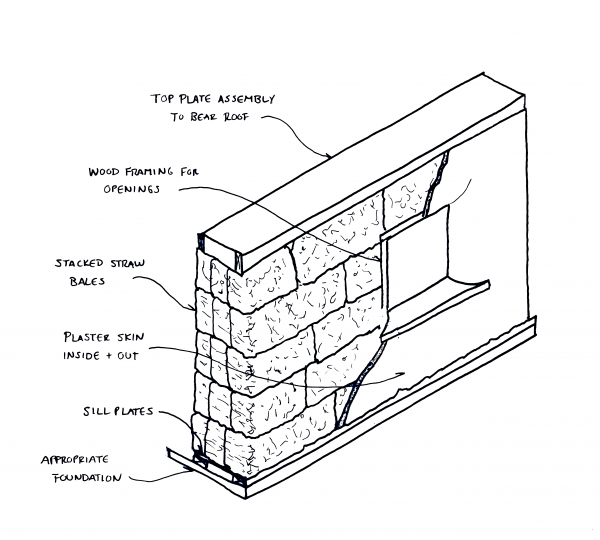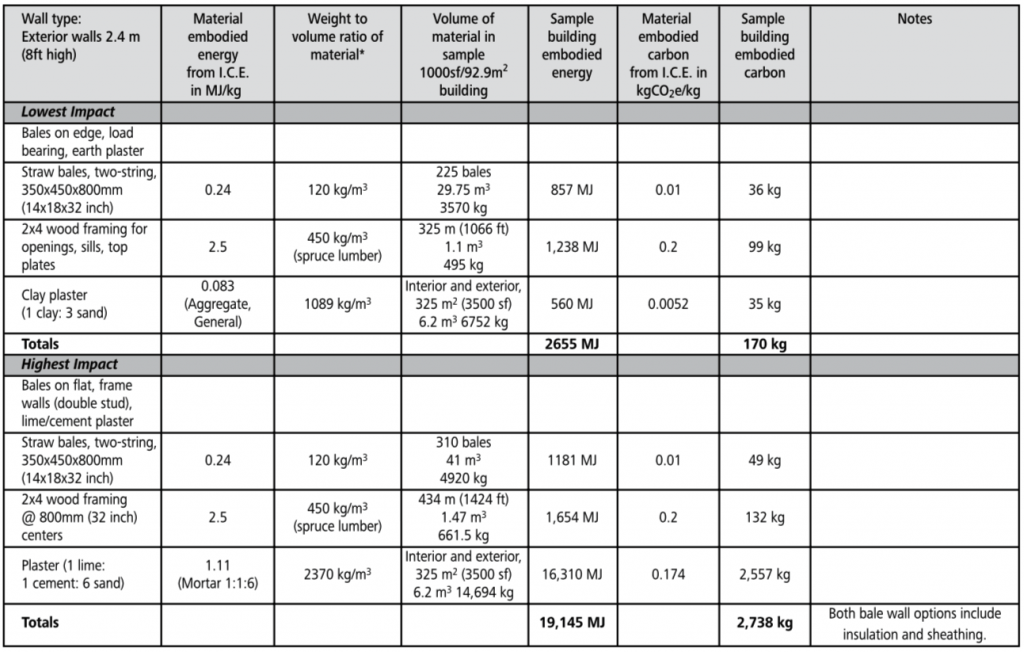Straw Bale Walls
Walls: MATERIALS ENCYcLOPEDIA
Applications for this system
Exterior load-bearing walls
Exterior infill insulation
Interior walls
Basic materials
Rectangular straw bales (2- or 3-string)
Interior and exterior plaster (earthen, lime or lime-cement)
Plaster reinforcement mesh (if required)
Infill applications require a structural frame (light wood frame, post and beam, timber frame)
Control layers:
Water — Plaster is the most common water control layer for bale walls, but it is not ideally suited for climates or locations with high precipitation levels. As a water control layer, most plasters benefit from the use of potassium silicate paints or siloxane treatments, both permeable but water-resistant finishes. Rainscreen sidings of wood, brick or stone are also viable water control layers and are recommended in wet areas or for highly exposed walls.
Air — Plaster is the air control layer. Seamless on the walls, it is an effective barrier against the movement of air on the interior and exterior. Careful detailing is required where plaster meets other materials to ensure continuous air control or the wall system can be leaky.
Vapor — Plaster is the vapor control layer. By preventing gross air movement through the wall (when well detailed), vapor is reduced to the small amounts diffusing directly through the thick plaster skin. Unless this vapor meets a barrier on its path through the wall, it will diffuse out of the wall system.
Thermal — Densely packed bales of straw act as the thermal control layer. A straw bale traps a great deal of air in small pockets between individual straws, and each hollow straw also traps air, creating reasonable thermal control. The quantity of straw in a regular bale creates a thick wall with excellent thermal control properties.
Ratings Chart for straw bale walls

The ratings chart shows comparative performance in each criteria category. Click on the tabs below for detailed analysis of each criteria.
- HOW THE SYSTEM WORKS
- ENVIRONMENTAL IMPACTS
- WASTE
- EMBODIED CARBON
- ENERGY EFFICIENCY
- MATERIAL COSTS
- LABOUR INPUT
- SKILL LEVEL REQUIRED
- SOURCING & AVAILABILITY
- DURABILITY
- CODE COMPLIANCE
- INDOOR AIR QUALITY
- RESOURCES
- FUTURE DEVELOPMENT
straw bale System

Rectangular straw bales are stacked in courses, often in running bond, to form the insulated core of a wall, and the inside and outside face of the bales are coated in a thick plaster. The combination of rigid plaster bonded to semi-rigid bales creates a structural insulated panel (SIP) in which the structural properties of the combined components are greater than the sum of the individual parts.
The most basic form of straw bale wall is a load-bearing (or Nebraska-style) wall, in which the plastered straw panel bears the weight of floors and roof above, typically using some form of wooden top plate or beam at the top of the wall to transfer loads and provide attachment points. Structurally, these walls are similar to other commercially produced SIPs, with a thin structural skin (the plaster) integrally bonded to a dense insulative core (the bale). The skin handles all the gravity and live loads and is reinforced by the bale so that loads travel through the skins vertically to the foundation without buckling the plaster.
Window and door openings are typically created using wooden frames, often built identically to code-approved frame walls. Wooden sill plates and wooden top plates are used at the top and bottom of the wall, though the details of these can vary widely in different designs.
Load-bearing straw bale walls usually incorporate some form of pre-compression/tie-down system to connect the foundation to the roof plate to prevent uplift and to allow builders to settle and level the walls prior to plastering. Early thought about straw bale walls viewed pre-compression as a critical step to prevent further settling of the wall after plastering, and high amounts of compressive force were applied through wires or straps. However, structural testing has shown that the plaster skins handle the loads and the bales themselves are not subjected to further compression from gravity or live loads once plastered. Most builders now pre-compress only to provide a level, stable wall that is rigid enough for plastering.
The plaster materials for straw bale walls range from earthen plasters made from site soils to clay plasters made from processed bagged clays, to lime plaster (both hydrated and hydraulic limes, or hybrid mixes of both) to lime-cement (mortar) plasters. Different admixtures can be employed in each type of plaster, as can different types of reinforcing fibers. Each plaster type has advocates and detractors, advantages and disadvantages (see Plasters in Chapter 4: Sheathing and Cladding Materials). However, enough successful, long-lasting straw bale walls have been built using all of these plasters that it is clear they are all viable options. Base your choice on cost, climate conditions, availability, builder preference, code compliance and environmental impacts.
The use of plaster reinforcement mesh is another variable in straw bale wall construction. Some builders cover the full walls in mesh (plastic or metal) inside and out, while others mesh only at junctions with other materials, and still others do not use any mesh at all.
The wide variety of options in straw bale construction are rendered somewhat manageable by the numerous and reliable books about this type of building. A builder wishing to determine the best straw bale wall system for a project will be able to do so using the resources at the end of this section.
Environmental Impact Rating
Harvesting — Low to Moderate
Straw is the stem of cereal grain plants. The plants are grown to maturity and the seed heads cut off for processing. The remaining straw is cut close to the ground and gathered into a baling machine that compacts the straw and ties it into rectangular (or round) bales. Baling is a low-impact mechanical process.
Impacts from straw occur prior to harvest, and can include the application of pesticides, herbicides and chemical fertilizers to the soil and the crop. Impacts can include air pollution and water contamination. Farming practices can have widely varying impacts. These impacts are mitigated because straw is a by-product of harvesting the grain crop.
Raw materials for metal and plastic mesh are harvested in high-impact processes that can result in habitat destruction, air and water pollution.
Manufacturing — Negligible
Once baled, the straw requires no further processing.
Metal and plastic meshes require intensive high-heat manufacturing processes, with impacts that include high fossil fuel use, air and water pollution.
Transportation — Negligible to High
Sample building uses 3,570 – 4,920 kg of straw bales:
5.36 – 7.4 MJ per kilometer by 15 ton truck
3.35 – 4.6 MJ per km by 35 ton truck
Straw bales are a high-volume material, and impacts accrue proportional to distance traveled. In many regions, straw can be sourced locally.
Installation — Negligible
Waste: Low
Biodegradable/Compostable — All leftover straw (unless contaminated with other site waste), wood offcuts.
Recyclable — Polypropylene twine offcuts, metal and plastic mesh.
Chart of Embodied energy & carbon
Energy Efficiency: high
R-1.8-2.8 per inch (R-25 – R-50 for typical wall thicknesses)
Properly designed and detailed, a straw bale wall can offer excellent thermal performance. Testing of straw bale walls has resulted in widely differing R-value figures, ranging from R-20 to R-55. The middle ground of R-30–35 has become the accepted figure for two-string bales, putting the walls well above code requirements in most jurisdictions. The typical lack of thermal bridging in straw bale wall systems helps them to perform well in practice.
Overall energy efficiency will have as much to do with air leakage as R-value, and here straw bale walls can vary greatly. As mentioned above, proper air sealing at all plaster junctions and openings will ensure the walls perform to expected levels. Extremely leaky bale walls will not perform to levels anticipated by the high R-value alone.
Material costs: Low to high
Straw bale is often promoted as a “cheap” way to build. If only the cost of the bales is counted, this is true. However, the bales are only one part of the wall system. Plaster is the other significant component, and will add to costs. The more highly refined the plaster ingredients, the higher the costs. Framing systems or the lumber required to build load-bearing walls are an additional cost, as is mesh to whatever degree it is used.
Labour Input: moderate to High
What advantage straw bale has in lower material costs it often loses in higher labor input, especially when many bales need to be modified and extensive meshing is required. If the owner is paying for labor, the lower material costs will typically balance out higher labor costs and straw bale walls will end up being as expensive as other wall types. Plastering will likely represent a higher portion of labor input than bale installation. An owner might decide to undertake either the bale raising or the plastering, and hire out the other work.
Skill level required for homeowners: easy to difficult
The sales pitch for straw bale walls says that the system is easy and suitable for novice builders. While it is true that stacking one bale on top of another is straightforward, there is a lot more to a successful straw bale wall. The carpentry involved requires the same skill as building frame walls. The preparation of stacked bales for plastering is a unique skill set and difficult to learn other than via direct experience. Plastering is a complex task involving the mixing, applying, curing and finishing of materials that often have limited working times. This is not to say that a first-time owner-builder cannot build a straw bale wall system, but it is no less difficult a task than any other form of building. A workshop or other hands-on training or experience is a worthwhile investment.
Sourcing & availability: moderate
Plentiful straw is harvested in most regions, but this doesn’t mean the material is always easy to access. A builder will usually need to make a direct connection with a farmer or a straw broker, as there are typically no retail outlets for the sale of straw. Local farm co-ops, feed stores and garden centers are good places to start the hunt for straw, as are classified ads in small town newspapers and online buy-and-sell listings.
The materials for most types of plaster are easy to source. Sand is widely available, and lime-cement mortar mixes are common at building and masonry supply stores. Soils suitable for earthen plasters may be available locally, and checking with excavators will be the best way to find clayey soils. Bagged clays are most easily sourced at pottery supply outlets.
Durability: moderate to High
The oldest straw bale walls have withstood the harsh Nebraskan climate for a hundred years, demonstrating the durability of the system. As with any wall system, durability will be a direct result of the effectiveness of the control layers. Straw bale walls that stay dry, and have the ability to dry out if they do get wet, will enjoy long lives. If the walls get wet and stay wet they have the same propensity for decay as wood-based walls.
Code compliance
Several American states have adopted codes or standards for straw bale walls. Of all the “alternative” wall systems, straw bale has been the subject of the most testing programs. Good documentation about structural capacities, moisture behavior and thermal properties has been generated at many institutions and in many countries, making alternative compliance relatively easy to demonstrate.
It is common practice to adopt a code-approved or a code-compliant framing system with straw bale walls to give building officials a degree of comfort with this wall system. However, load-bearing walls have been the subjects of most of the testing and as such it should be possible to make a strong case for their acceptance.
Indoor air quality: moderate to high
Straw bale walls are generally considered to have attributes that lend themselves to good indoor air quality. The permeability of the wall system makes it less likely that high indoor humidity will lead to mold, as excess moisture is taken up by the plaster and the straw rather than condensing on the wall surface. The plaster and the straw are inert and do not have off-gassing issues.
If finishes are applied over the plaster, then the attributes of the finish will need to be considered. A straw bale wall painted with a toxic paint is no better or worse than any wall with the same treatment. Kept in its raw state or treated with nontoxic finishes, a plastered straw bale wall should have no ill effect on IAQ.
Resources for further research
Magwood, Chris, Peter Mack, and Tina Therrien. More Straw Bale Building: A Complete Guide to Designing and Building with Straw. Gabriola Island, BC: New Society, 2005. Print.
King, Bruce. Design of Straw Bale Buildings: The State of the Art. San Rafael, CA: Green Building, 2006. Print.
The Straw Bale Alternative Solutions Resource. Victoria, BC: ASRi, 2013. Print.
Corum, Nathaniel. Building a Straw Bale House: The Red Feather Construction Handbook. New York: Princeton Architectural Press, 2005. Print.
Lacinski, Paul, and Michel Bergeron. Serious Straw Bale: A Home Construction Guide for All Climates. White River Junction, VT: Chelsea Green, 2000. Print.
Magwood, Chris, and Chris Walker. Straw Bale Details: A Manual for Designers and Builders. Gabriola Island, BC: New Society, 2001. Print.
Future development
Straw bale walls are at an interesting stage of development. They have moved beyond the infancy of many alternative wall systems and could be said to be in their “adolescence.” There is still a lot of experimentation going on with straw bale walls, and every builder and designer has their own variation. Over time, it is likely that a few different systems will show themselves to be ideal uses of the material and offer the lowest costs and labor inputs for the best results. In the immediate future, builders should not think that all straw bale walls are equal, but do plenty of research into particular approaches and speak to other owners and builders about what has and has not worked.
Straw bale walls are an extremely promising system, with good thermal qualities and low embodied energy. It is up to all builders using bale walls to ensure that they do everything possible to meet this promise and contribute to the development of this wall type.
Tips for successful straw bale walls
1. Understanding plasters is key to understanding and building good straw bale walls. Most builders focus on the straw bales and consider the plaster as an afterthought. The plaster is the primary structural element as well as the air and vapor control and the aesthetic finish. It also costs at least as much and likely more as the bales, in both price and labor input. Choosing the right type of plaster, the right plasterers (if you are hiring) and the right plastering details will be the most important steps in a successful straw bale wall.
2. Consider the bale as your basic building module and try to design so the bales need as little modification as possible to be installed. For infill situations in particular labor will be greatly reduced if wall heights work out evenly with courses of bales, so the bales fit tightly at the top of the wall without the need to trim or stuff loose straw. Do not rely on “standard” bale dimensions to determine heights; if at all possible measure the actual bales that will be used, or bales made in the same baling machine. Notching bales around framework is also very labor intensive, and framing designs that reduce or eliminate notching will be much easier to build.
3. Stuffing the gaps at joints between bales is crucial for thermal performance. Everywhere two bales meet, the builder must pack straw or, even better, a straw/light clay mixture, otherwise there will be many areas of poor insulation and convection loops that will short-circuit the thermal performance. In framed walls, similar care must be taken to stuff tightly where bales meet framing members.
4. The plaster is the continuous air and vapor control layer, so particular attention must be paid to areas where this continuity is interrupted. Plaster seams at the top and bottom of the wall, at window and door openings and at framing members that protrude from the wall should be detailed with an additional air control layer that “backs up” the gaps that will inevitably open up when the plaster shrinks. Bale walls without these types of additional barriers at seams will either be very leaky or rely on plenty of caulking to maintain thermal performance.
5. Straw bale walls are a permeable wall system. Avoid using continuous barriers under the plaster and don’t use impermeable paints on the plaster surfaces.
6. If using plaster as the water control layer on the exterior in wet climates, ensure that generous roof overhangs are part of the design strategy. For two-story buildings and gable ends, consider using skirt roofs or porches to provide protection.
7. Ensure that bales are at least 30–45 cm (12–18 inches) above grade and 4 cm (1 1/2 inches) above finished floor height to protect against water entry.
8. Despite what you may read in older resources, don’t drive rebar stakes into bales between courses, and if you choose to use a mesh over the straw, do not use chicken wire but a purpose-made plastic or metal mesh.
9. If possible, inspect bales before taking delivery to ensure they are dry, tightly bound and evenly sized. Have a strategy for keeping bales dry on-site and until they are fully plastered.




