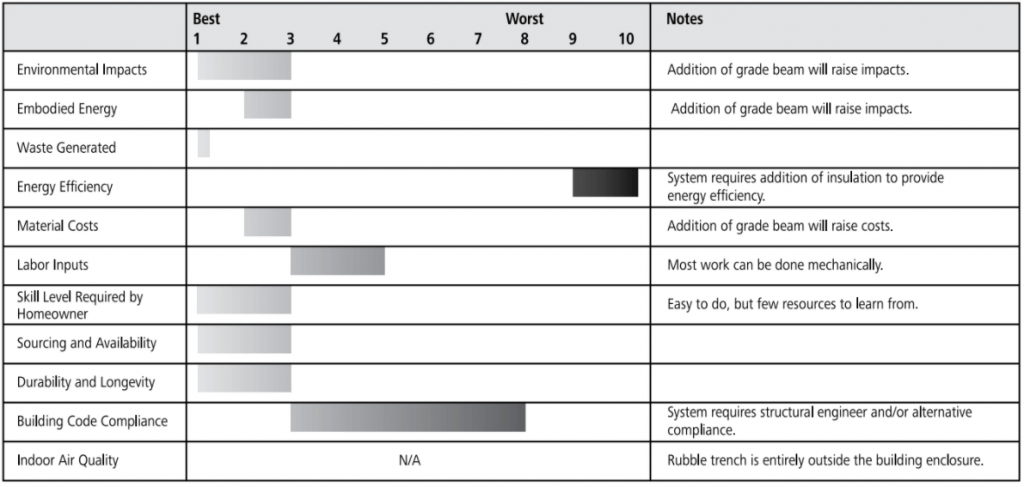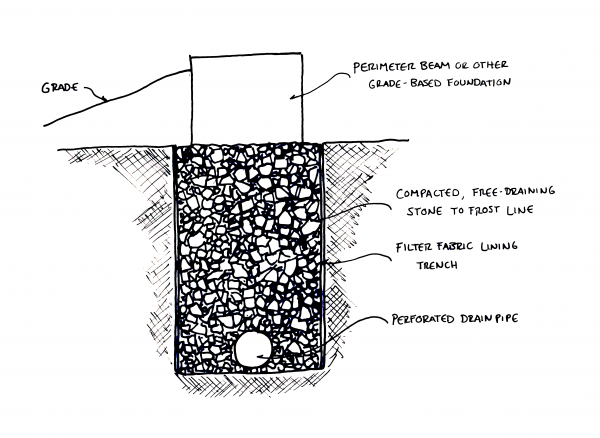Rubble Trenches
FOUNDATIONS: MATERIALS ENCYcLOPEDIA
Applications for this system
Can be used to support perimeter beam foundations
Basic materials
Compacted, crushed stone (no fines, wide range of particle sizes up to 10 cm / 4 inches)
Ratings Chart for Rubble trench

The ratings chart shows comparative performance in each criteria category. Click on the tabs below for detailed analysis of each criteria.
A note about Rubble Trenches
If you have done much research into sustainable building, chances are you’ve come across mention of rubble trench foundations as a low-impact alternative to conventional foundations. So why is the rubble trench not featured in this book?
A rubble trench is a way of connecting a wall system to stable, frost-free ground without building a solid (usually concrete) wall. With this technique, a trench is dug to the depth of the frost line around the perimeter of the building, as with any continuous foundation. Rather than building a wall (concrete, earthbag, tire, ICF, CMU or AAC) from the base of the trench up to the base of the walls, the trench is filled with compacted, well-draining stone with a continuous weeping tile at the base. The stone will typically have lower environmental impacts than the materials used to build a solid wall, or at the very least be less labor-intensive than building a full wall. Yet it will offer more than adequate compressive strength to transfer building loads to the frost-free ground at the bottom of the trench.
However, as it is not prudent or practical to put walls directly on the stone of the rubble trench, it is not truly a foundation until another material is placed on the trench. This means that a rubble trench is always used in conjunction with another foundation system, typically a perimeter beam made from any of the materials discussed in this book. A rubble trench cannot be used to create habitable space below grade, so is not applicable for basement foundations.
With the caveat that rubble trenches are not foundations but only part of a foundation system, here is an overview of them.
- HOW THE SYSTEM WORKS
- ENVIRONMENTAL IMPACTS
- WASTE
- EMBODIED CARBON
- ENERGY EFFICIENCY
- MATERIAL COSTS
- LABOUR INPUT
- SKILL LEVEL REQUIRED
- SOURCING & AVAILABILITY
- DURABILITY
- CODE COMPLIANCE
- INDOOR AIR QUALITY
- RESOURCES
- FUTURE DEVELOPMENT
Rubble Trench System

A trench is dug to the depth of the frost line and the width of the perimeter beam required for the building. A weeping tile is laid at the bottom of the trench and sloped to drain to daylight or to a dry well. The sides of the trench are lined with geotextile fabric (or used carpet) to prevent the rubble from migrating into the adjacent soil. Well-graded stone that is free of fines is placed in the trench and compacted in successive lifts, usually every foot (30 cm). The stone is brought to the height of the surrounding grade and tamped level. It is now ready for a perimeter beam of some description to be built on top of the rubble trench.
Environmental Impact rating
Harvesting — Moderate
Aggregate is mechanically extracted from quarries and can have moderate to high impacts on habitat destruction and ground and surface water contamination and flow.
In some areas, it may be possible to obtain “urbanite,” which is recycled crushed concrete from building or road demolition. If the urbanite can be properly graded so it contains the right distribution of particle sizes to compact well and remain free-draining, then this would be an ideal, low-impact way to create a rubble trench.
Manufacturing — Moderate
Aggregate is crushed in a relatively low-impact mechanical process.
Transportation — Moderate
Sample building uses 48,946 kg of rubble:
46 MJ per km by 35 ton truck
Aggregate is heavy, but is rarely transported long distances. Impacts increase proportionally with distance traveled.
Installation — Negligible
One of the best environmental advantages a rubble trench can offer is the ability to support a building on frost-free ground without the use of manufactured insulation, as would be required if the same perimeter beam was being used in a shallow, frost-protected foundation. The higher the embodied energy and environmental impacts of the insulation that would be used, the better the rubble trench will be in comparison.
Waste: Negligible
Biodegradable/Compostable — All unused stone.
Landfill — Geotextile fabric offcuts (if used).
Chart of Embodied energy & carbon
Energy Efficiency: n/a
A rubble trench is a sub-foundation and as such it won’t have a direct impact on the energy efficiency of the building. If an appropriate insulation strategy is employed for the portion of the foundation that is in direct contact with the building enclosure, the rubble trench will not be an important factor in the overall energy efficiency of the building.
Material costs: Low
Aggregate is typically a low cost material, and even in the relatively high quantities used in a rubble trench, the overall cost remains low.
Labour Input: moderate
Typically, the crushed stone is delivered by truck and placed by excavator, which keeps labor input to a minimum. Because the stone needs to be placed in lifts and compacted several times, the excavator will have to work more slowly than if the trench was being filled from top to bottom in one lift. Mechanical tampers work efficiently and can be operated by one person. It is possible to coordinate the work so one side of the trench is being compacted while more stone is being placed on the other.
Skill level required for homeowners: Easy
A skilled excavator will be able to place stone accurately and quickly with minimal damage to the sides of the trench. Stone can also be shoveled manually. The tamper operator does not need experience in order to compact each lift.
Sourcing & availability: Easy
Graded, crushed stone is widely available across much of the continent, but will vary regionally in price and trucking distance. Stone that is used locally to build roads, railways and other infrastructure will be appropriate for a rubble trench.
Graded, crushed concrete may be available and this recycled resource would be a good option to pursue.
Durability: High to Very High
Three factors will affect durability of a rubble trench: the type of soil surrounding the trench, the degree of compaction and drainage. If the surrounding soils and the barrier used to separate soil and rubble can prevent the migration of soil into the stone, there shouldn’t be any significant settling. Adequately tamped and properly drained, there is little that can go wrong with a rubble trench, as it can’t crack, break or decompose.
Code compliance
Rubble trenches are not an approved solution in any codes, but the practice of using compacted crushed stone to bear the weight of buildings, roads, bridges and other major constructions is familiar to engineers and building officials alike. It should be possible to have a rubble trench approved with adequate documentation and/or a structural engineer’s approval.
Indoor air quality: N/A
As a sub-foundation, a rubble trench will have no direct impact on indoor air quality. The greatest impact on IAQ will be their role in helping to keep the floors and walls of the building high and dry.
Resources for further research
Koko, Sigi. “Rubble Trench Foundations — A Brief Overview.” Building Safety Journal 1.3 (2003): n. pag. Print.
Velonis, Elias. “Rubble Trench Foundations: A Simple Effective Foundation System for Residential Structures,” The Best of Fine Homebuilding. Newtown, CT: Taunton Press, 1997
Future development
There is little advancement to be made on the basic technology and materials for a rubble trench. The recycling of old concrete may become more common, and this would allow rubble trenches to be made without the use of virgin, quarried stone.
Tips for a successful rubble trench
1. Check the stability of the soil before committing to a rubble trench. If the sides of the trench collapse, it will need to be re-excavated and enough stone imported to fill the collapsed area.
2. Be sure that the water table is below the level of the rubble trench. This system cheats frost because the rubble is well-draining and will not trap water that can freeze and cause the building above to shift. If the rubble trench fills with ground water above the frost line, it will be unstable.
3. Line the walls of the trench with a material that will not hold water but will stop the stone in the trench from migrating into the soil and cause the foundation to sink. Geotextile fabric, used carpet and drainboard insulations have all been used successfully.
4. Compact the gravel in lifts, to ensure an even compaction. If too much stone is added to the trench before tamping, the lower levels may not pack down and will be prone to shifting or settling over time.
5. Take time to carefully level the top of the rubble trench. The material being used for the perimeter beam is likely to be more expensive and time-consuming to make level.




