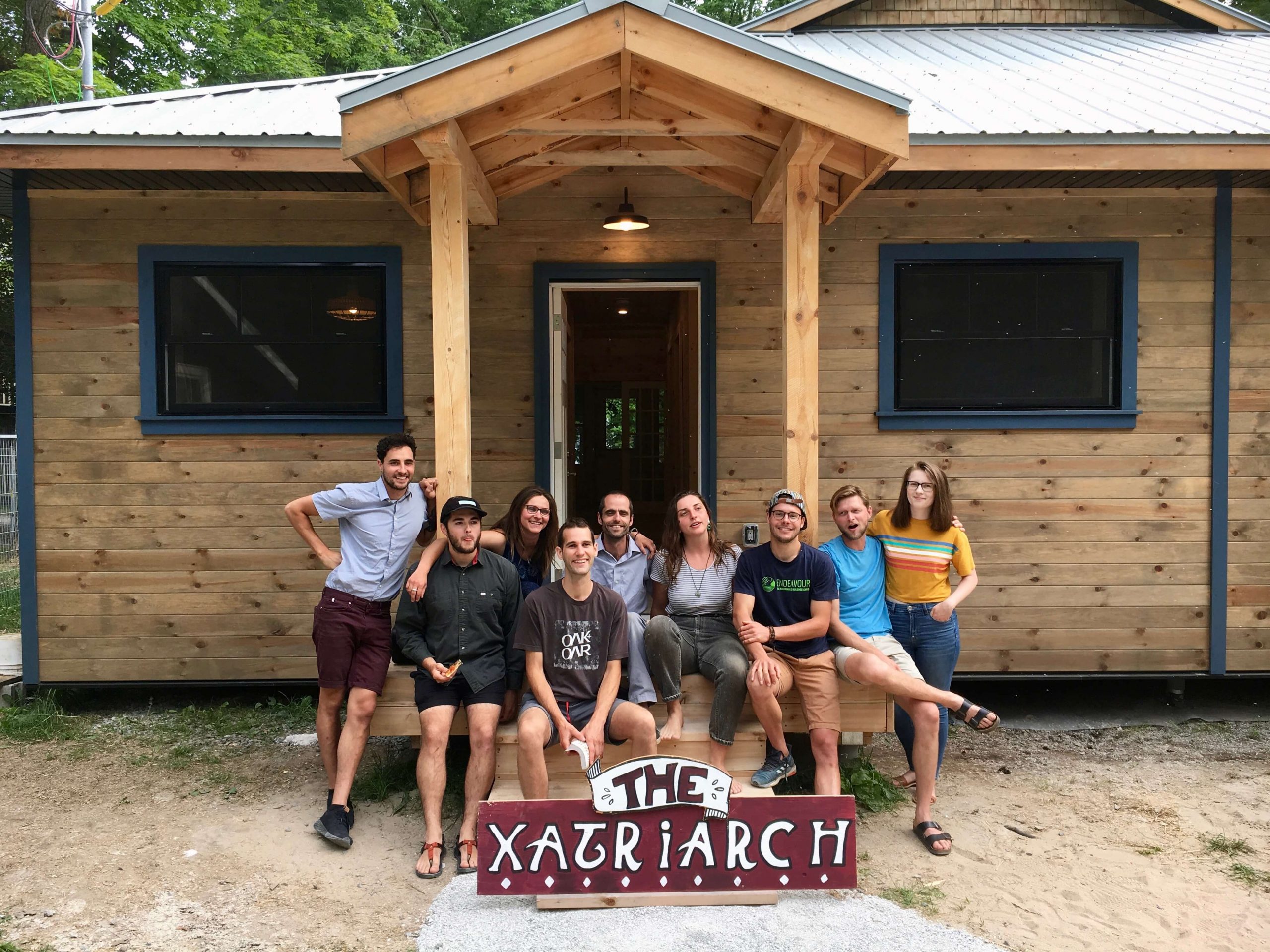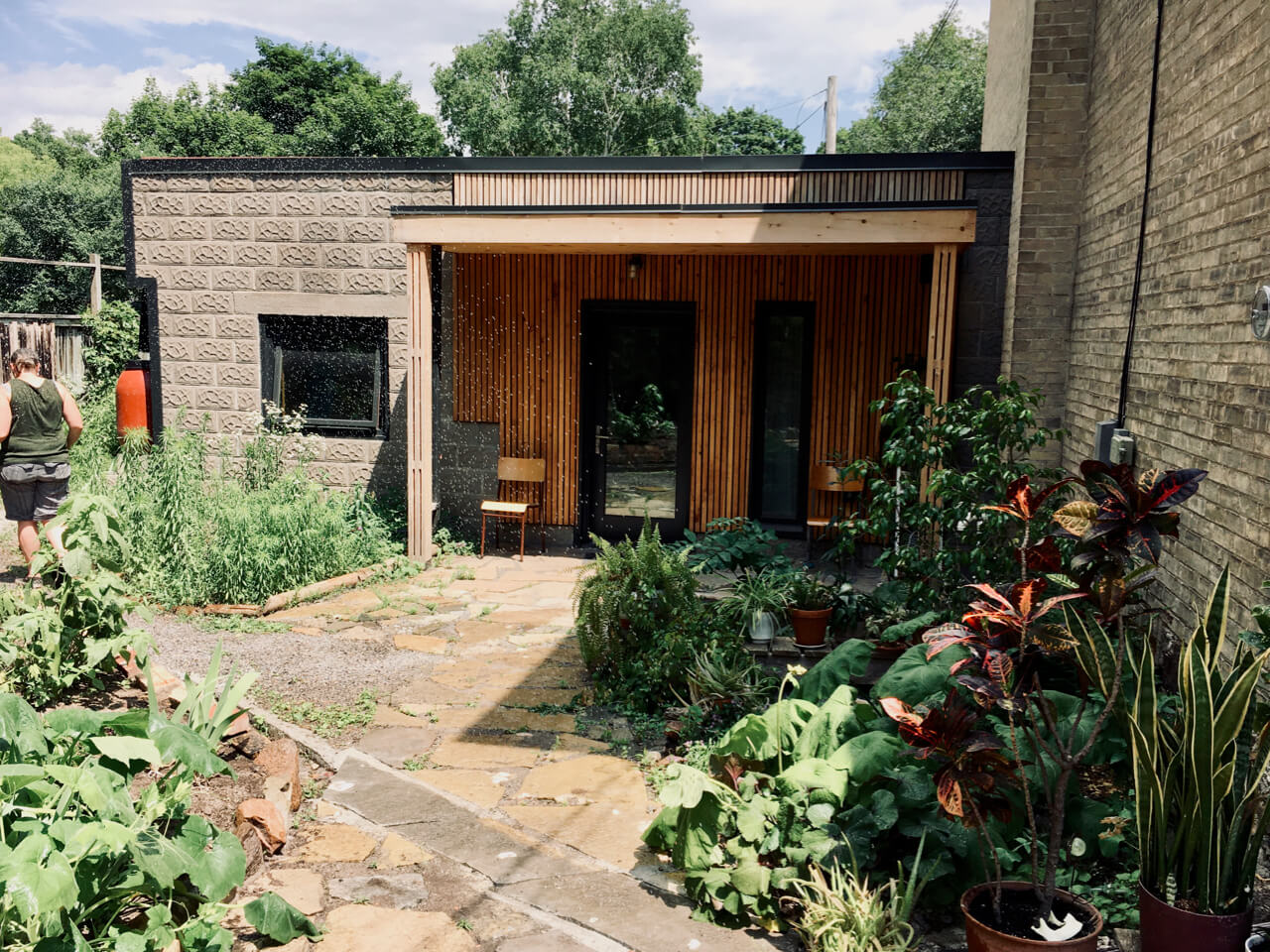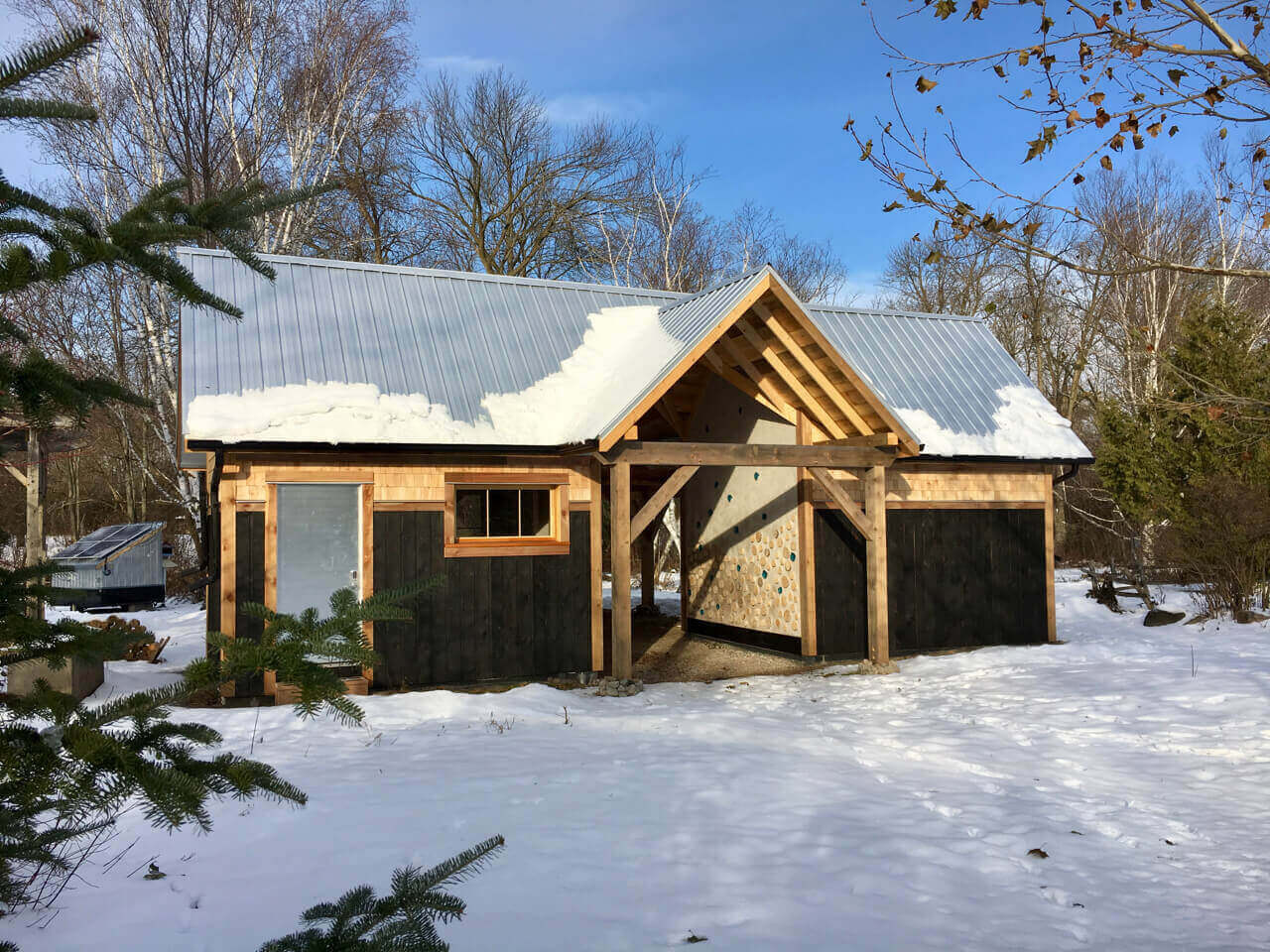4C’s Food Bank & Thrift Store
Natural building for a food bank & thrift store
2005 Sustainable Building & Design project
In downtown Haliburton, Ontario, the 4Cs charity runs a food bank that is supported by sales from the attached Lily Ann thrift store. Fronting onto a commercial street, it’s hard to tell that this unassuming storefront is a remarkable natural building! From it’s rubble foundation to the solar panels on the roof, every part of this building is designed for maximum sustainability.
Rubble trench foundation with earthbag perimeter beam
Load-bearing straw bale walls with locally sourced earthen plaster inside and out
Earthen floor slab with hydronic in-floor heating
Earth tube ventilation system
Natural and non-toxic plaster, paint and finishes throughout
View this project from start to finish!
Flip through our project e-book and visit our BLOG for posts related to this project
Explore our other projects
Geneva Park Duplex Family Cabin
2019 Sustainable Building & Design project- Small, affordable, healthy, climate-positive… this is what the Geneva Park YMCA wanted for their new duplex family cabin. Our answer to these needs is a sweet little two-unit cottage that blends the best conventional materials with some great natural building innovations…
Refacing an Addition
2018 Sustainable Building & Design project- When the City of Peterborough allowed accessory dwelling units (ADUs) on downtown lots to increase density, the owner of this empty, 100 year old concrete block garage envisioned a new living space…
Ecology Park Building
2018 Natural Building Intensive project- The Ecology Park is a five acre showcase of sustainable landscape ideas and resources operated by Peterborough GreenUP. When they needed a programming hub to provide shelter…






