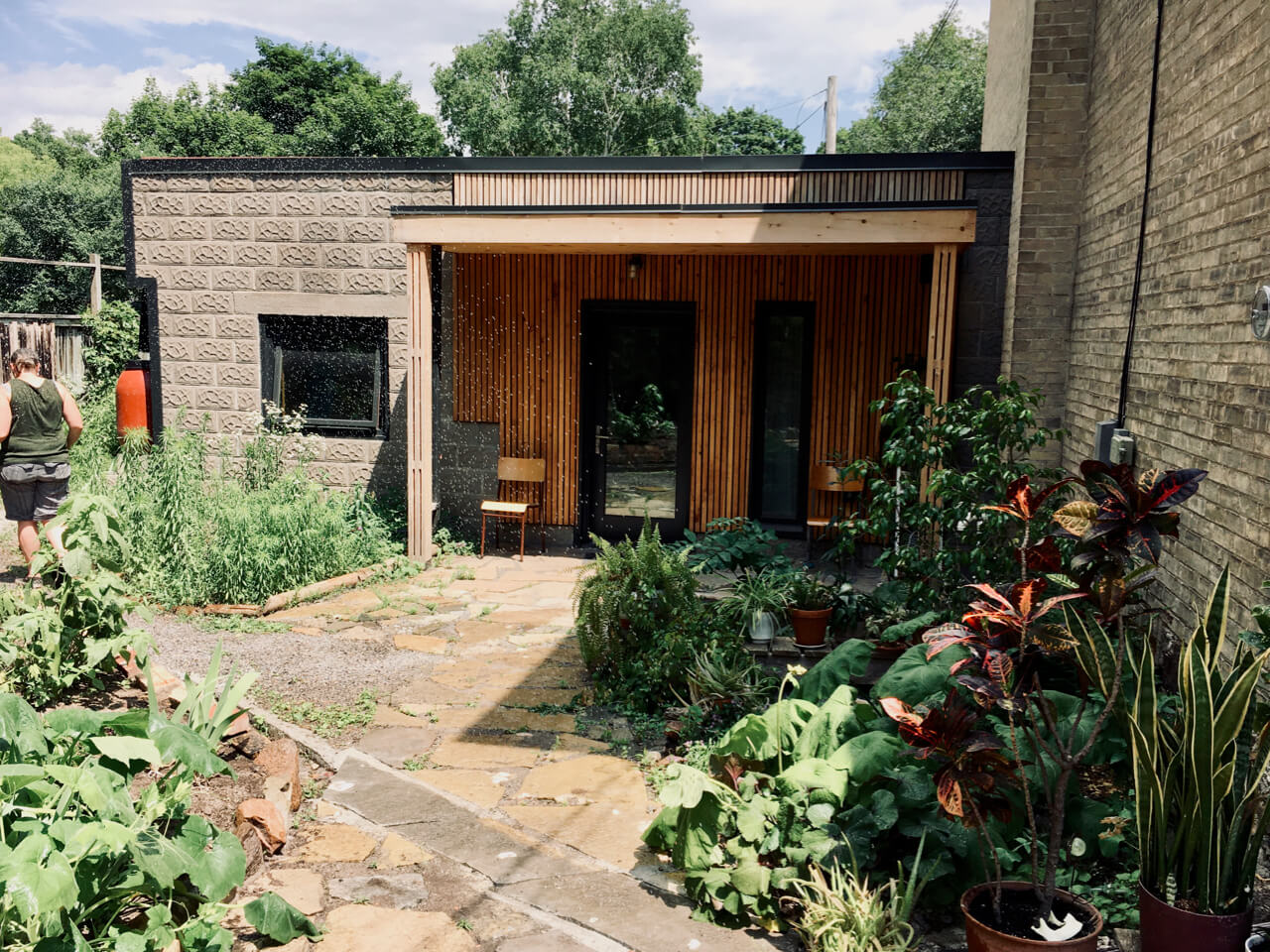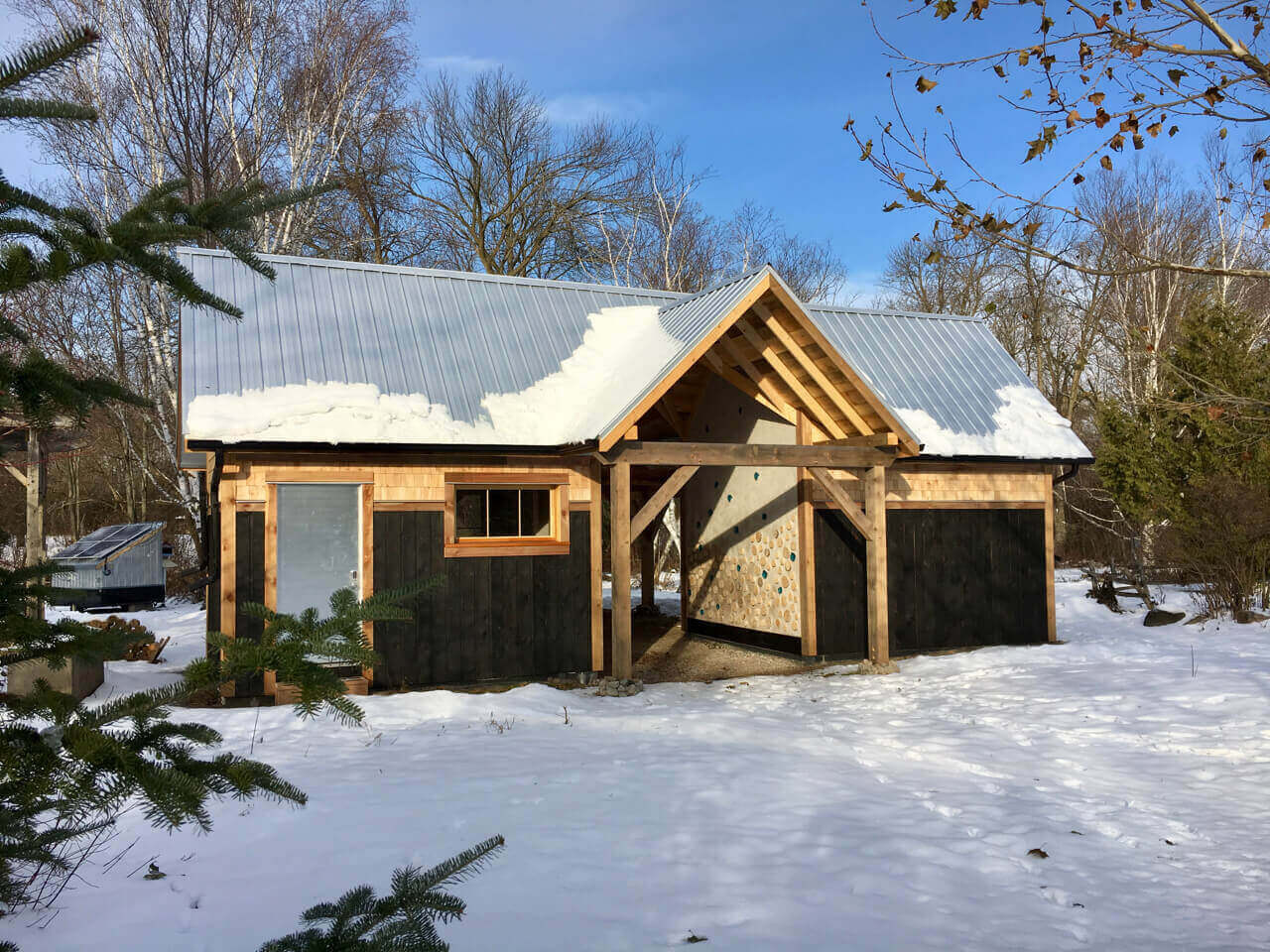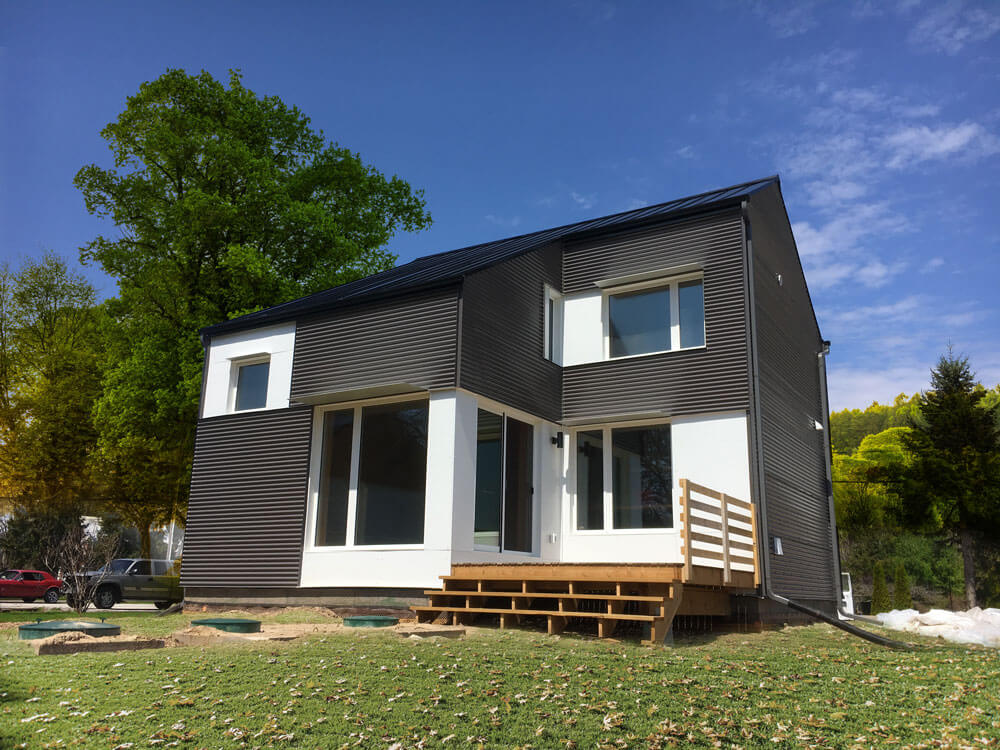Duplex Family Cabin
A vacation getaway that respects its environment
2019 Sustainable Building & Design project
Small, affordable, healthy, climate-positive… this is what the Geneva Park YMCA wanted for their new duplex family cabin. Our answer to these needs is a sweet little two-unit cottage that blends the best conventional materials with some great natural building innovations.
Helical pier foundation minimizes site impacts
Locally sourced wood products from responsible mills
Air-tight, energy-efficient building enclosure
Carbon-storing insulation, including hemp batts, cellulose and hempcrete
All natural, non-toxic finishes including lime plaster, wood and linseed oil paints
View this project from start to finish!
Flip through our project e-book and visit our blog for posts related to this project
Explore our other projects
Refacing an Addition
2018 Sustainable Building & Design project- When the City of Peterborough allowed accessory dwelling units (ADUs) on downtown lots to increase density, the owner of this empty, 100 year old concrete block garage envisioned a new living space…
Ecology Park Building
2018 Natural Building Intensive project- The Ecology Park is a five acre showcase of sustainable landscape ideas and resources operated by Peterborough GreenUP. When they needed a programming hub to provide shelter…
Zero House
2017 Sustainable Building & Design project- A lot of zeros add up to an amazing little house: zero net energy, zero carbon footprint, zero toxins, zero waste. Oh, and the whole building needed to be prefabricated and modular so it could be put up and taken down multiple…










