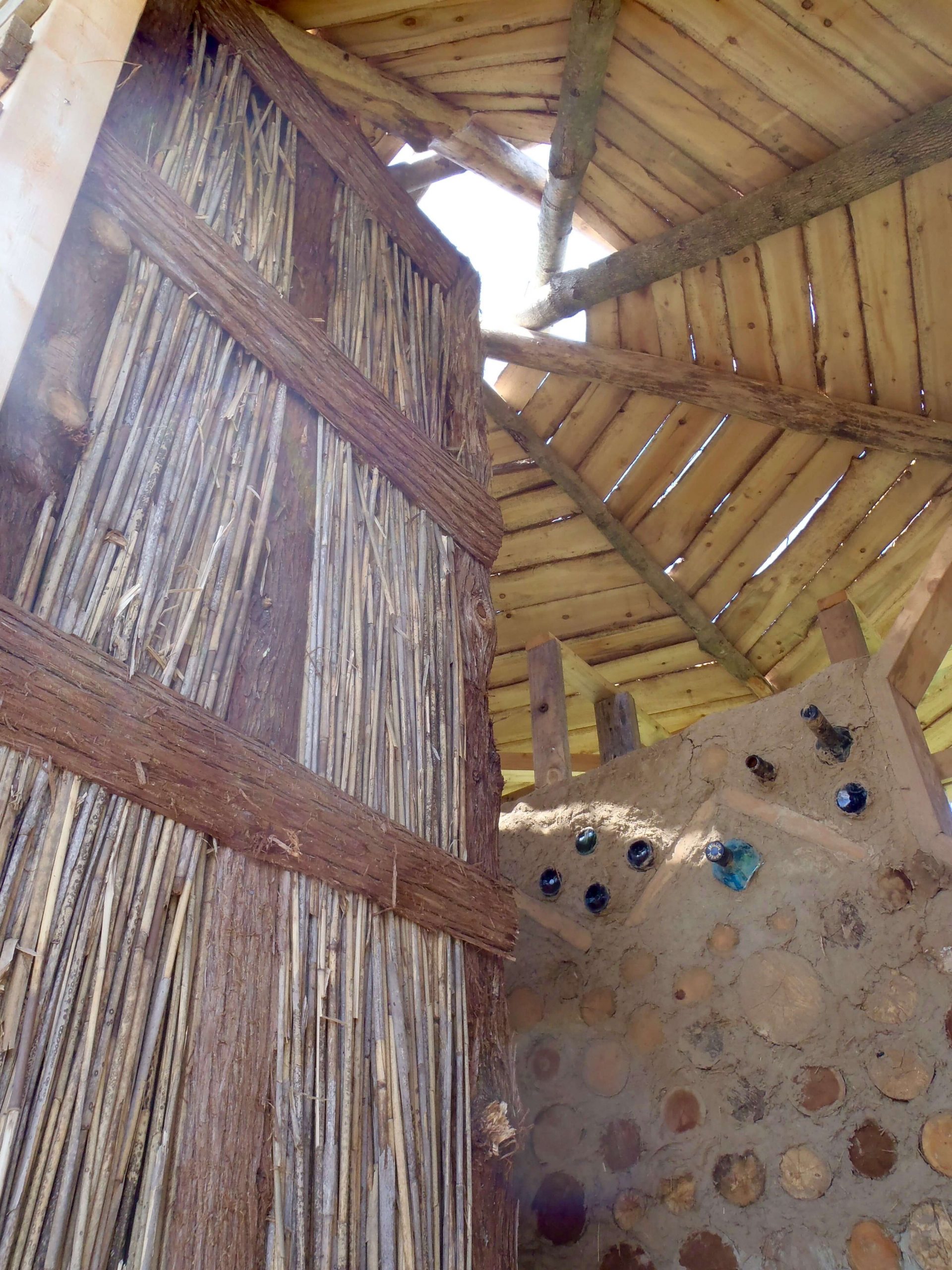What is a reciprocal roof?
‘Reciprocal frames consist of linear members which are mutually supported and interlocking, forming either a flat, horizontal structure or a pitched three dimensional frame system. The simplest form of a reciprocal frame is a beam system arranged around a single, central circle. Each member is supported at the outer end by a ring, beam or column and at the inner end is supported by the adjacent member. When reciprocal frame members are arranged regularly around a central point of symmetry we get a regular reciprocal frame structure.’ -from Reciprocal Frame Architecture by Olga Popovic Larsen
We were lucky enough to be able to find round wood poles we could use for the rafters of our reciprocal roof. An octagon was build on the top of our square outhouse to accommodate eight rafters, as we wanted our roof to be round.
Once we had sourced our rafters, that were as straight as possible and 11′ long, we had the tricky task of pulling them up on the roof and positioning them. Firstly we placed some supporting rafters to help hold our rafters in place and to make it easier and safer for us.
All the rafter were placed in position, one end on one point of the octagon and the other end in the centre. Each rafter rested on the previous one and they were tied together with twine. We used twine so we had some flexibility to tweak the rafters in place and to make sure they were supporting each other and that we had our desired shape. Once we were satisfied we screwed them together and the twine was cut.
We then used slab wood for sheathing the roof to create a sturdy platform that we will put straw bales and soil on to make a living green roof.





