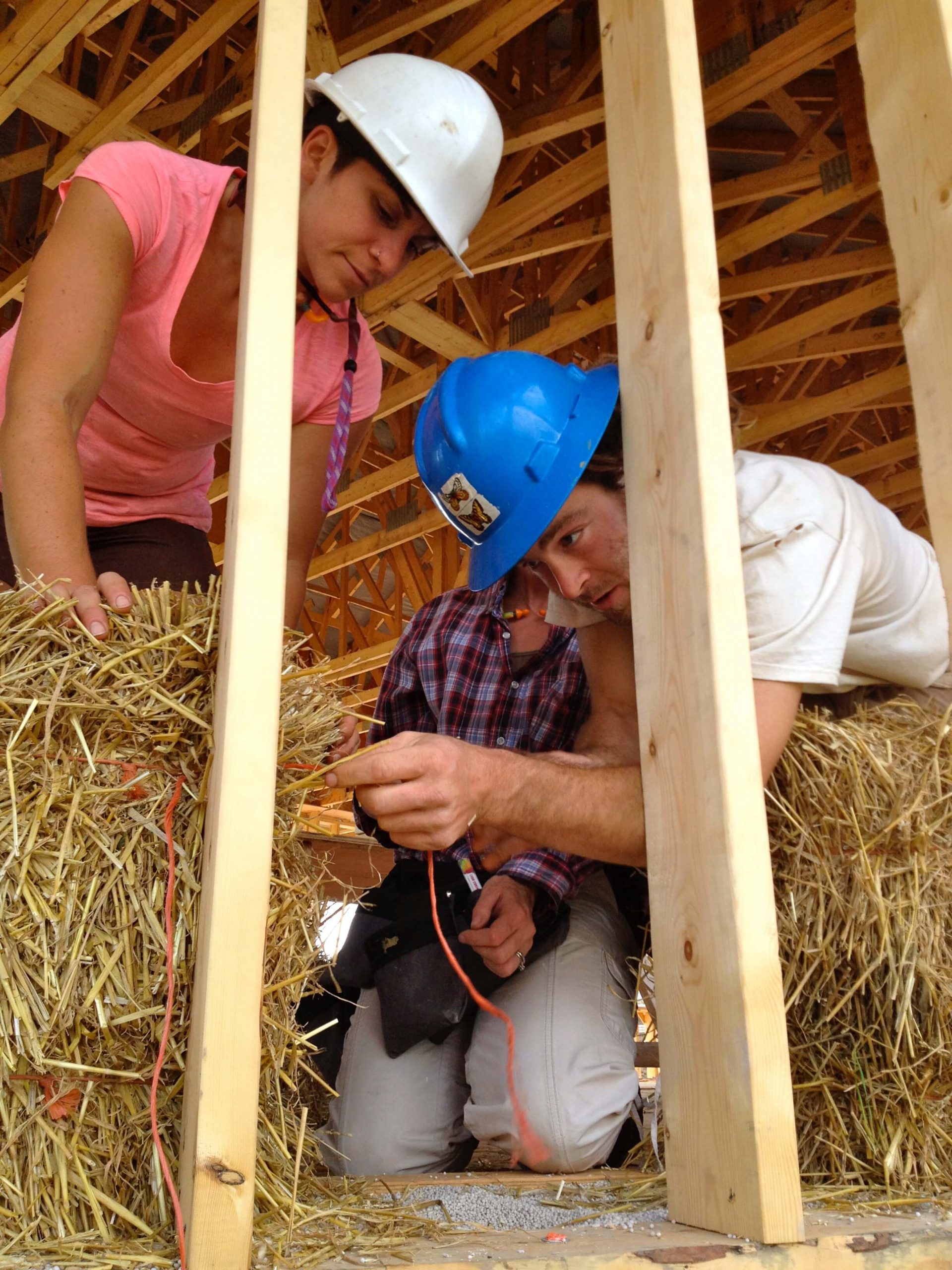Over 20 years of building with straw bales, I have constantly experimented with new ways to integrate bale walls into buildings that are simple, cost-effective and energy/resource efficient. From load bearing to prefab panels to a variety of framing systems, I thought I’d tried them all.
But we were introduced to a new idea by the excellent builders at New Frameworks Natural Building, and we liked the idea so much we decided to try it ourselves.
Their “StrawCell” approach involves building a conventional stud frame wall for the building which acts as the exterior frame and main load bearing element. One immediate advantage is that this system fits into the regular code structure and should not require special engineering or design considerations, which can really ease the permitting process and help to lower costs. The straw bale wall is then built to the inside of the frame wall, with the bales pressed against the framing. The stud wall cavities are then insulated with dense packed cellulose, and sheathed with a permeable board material. Any kind of siding/rainscreen can be created as the final finish on the exterior.

On the interior the bales are very easy to install. The only framing that interrupts the straw is for window and door openings – very similar to the easy installation for load-bearing designs. At the top of the wall there is no beam or framing to notch around, just a plywood plate on the underside of the roof. We tied each bale through to the framing, so the wall was very straight and solid right away.
While the amount of lumber used in this system was initially a red flag for me, an actual calculation showed that we were using no more lumber than any of the other bale wall systems that use a frame of some sort. A conventional frame wall is actually a very effective and efficient way to use lumber, and only some load bearing systems actually use less lumber than this frame wall approach.
One major difference between this system and other straw bale approaches is the lack of exterior plaster. This can be seen as both a plus or a minus. We have been shying away from exterior plaster finishes for clients, especially commercial clients like the teachers’ union. While we love plaster, it is both a high maintenance finish and one that is susceptible to moisture issues unless well detailed, well protected and well maintained. While we definitely have not sworn off using exterior plaster, we are certainly glad to use siding when the client and/or conditions make it appropriate. On the plus side, this system reduces the amount of plastering material and labour required by half (actually, more than half since the interior plastering is always easier). Interior plastering can happen at any time of year, while exterior requires the right weather conditions.
The addition of the cellulose in the exterior wall brings this wall system into the super-insulated category, capable of reaching PassiveHouse standards even in our cold climate (something a single, two-string bale wall cannot do). The cost of the cellulose and siding together are quite similar to the cost of the material and labour for exterior plastering.
All in all, we like this system so far. We’ll continue to report as we finish preparing the walls for plastering and complete the remainder of the system.
